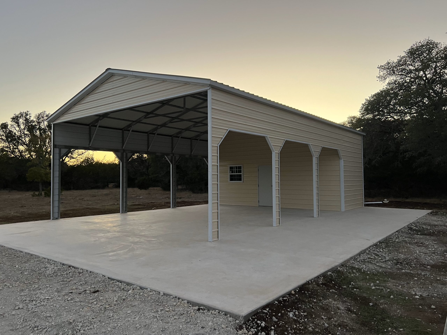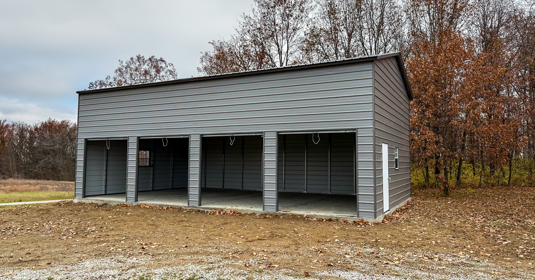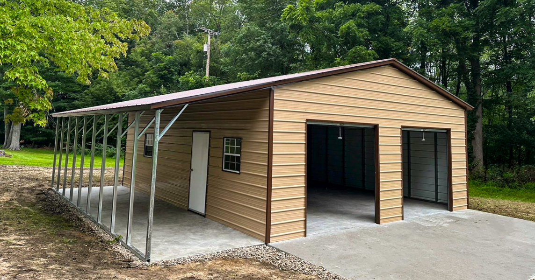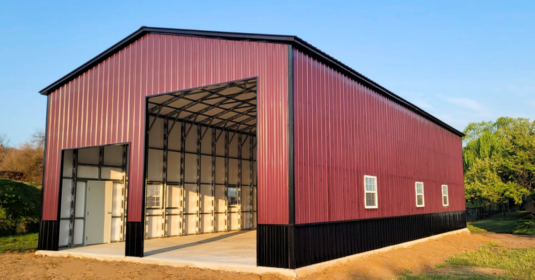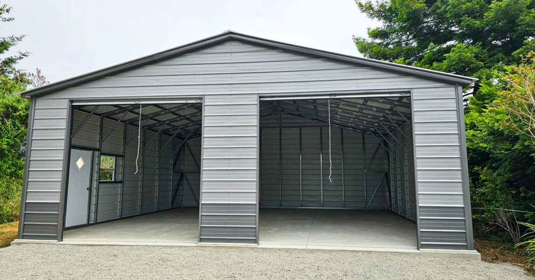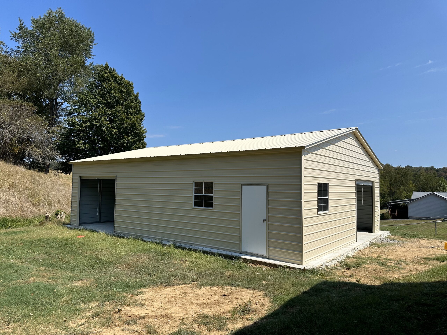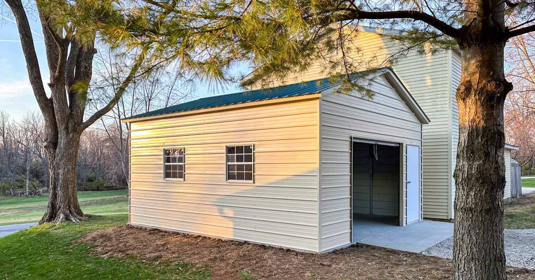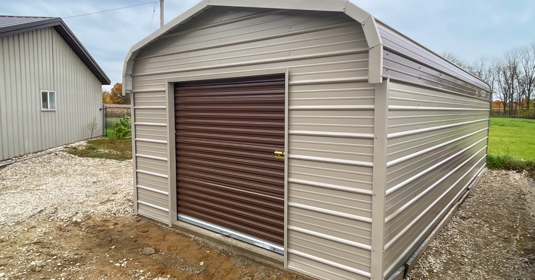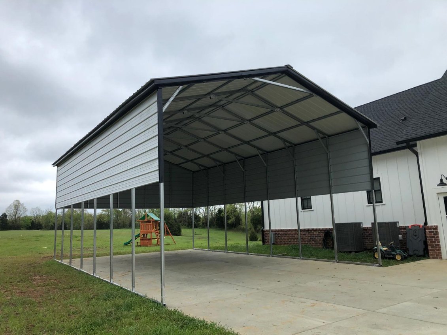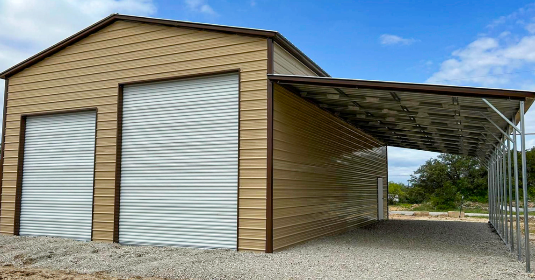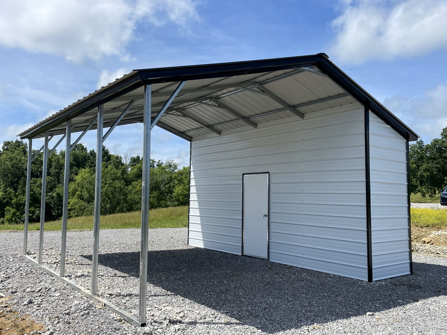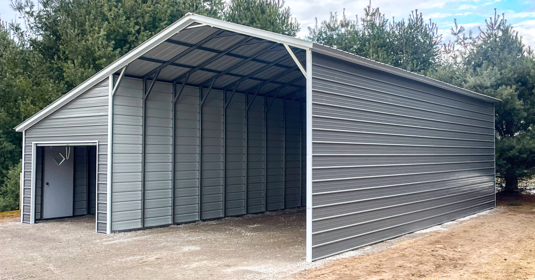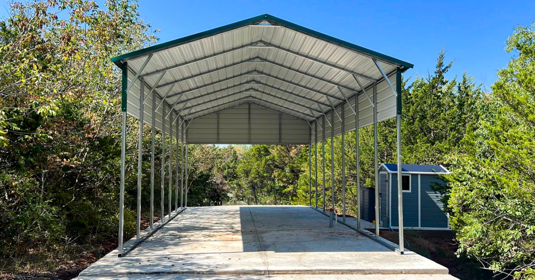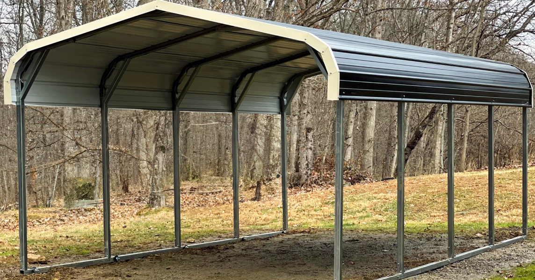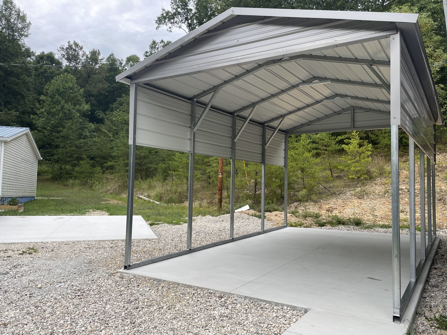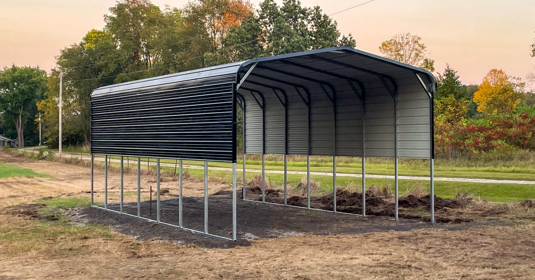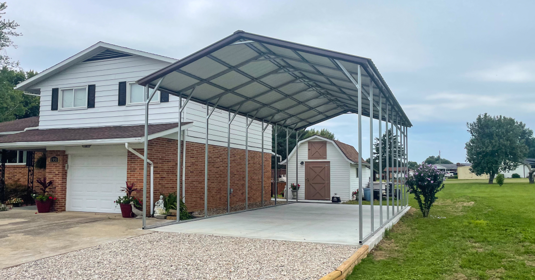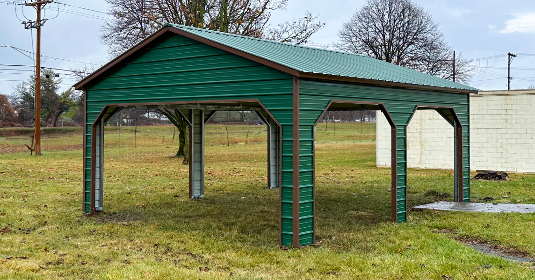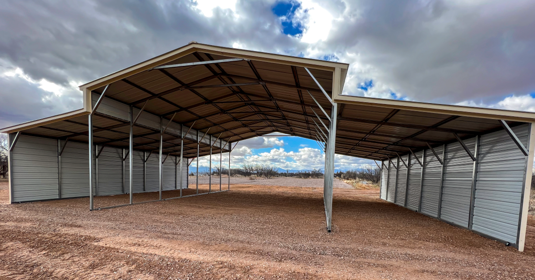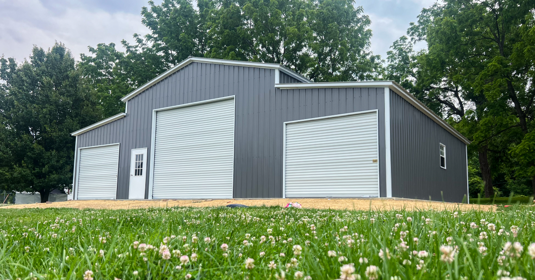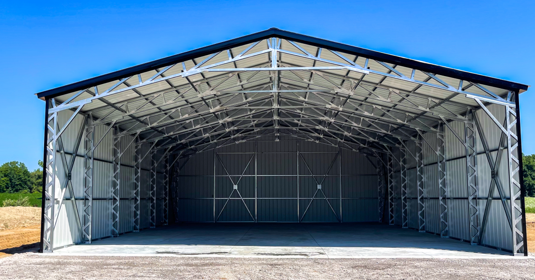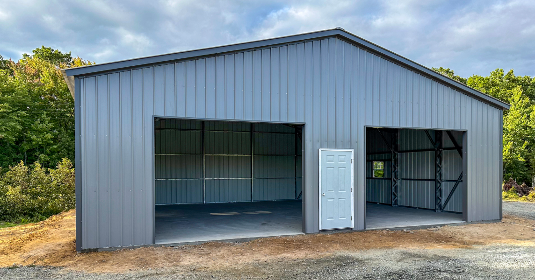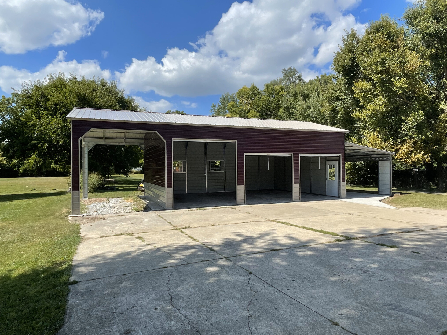Proper wall bracing is important in making your new metal building as strong as possible. Some people have concerns over the strength of metal buildings compared to wood structures, but those fears are misguided. The key is to have your metal building designed properly by experts in the field.
With the right wall bracing, along with other design elements and quality raw materials, metal buildings can be extremely strong and ready for whatever Mother Nature has in store.
If you would like to take a moment to begin creating your new metal building, our Build & Price tool is the right place to start. You can establish the right dimensions for your project along with any other features you would like to see included in the design. When any questions come up, reach out to our team directly and get the answers you need.
Why is Wall Bracing Needed?
First, let’s make sure we understand what wall bracing is used for and why it is so important. The idea of wall bracing is that forces threaten the structural integrity of the building, so it’s necessary to fight back against them effectively. In this case, that means using wall bracing to stabilize the structure.
Wind is one of the primary forces that needs to be considered with a metal building. While wind is a bigger problem in some areas than others, virtually every location will deal with some degree of wind from time to time. Bracing the walls of a metal building properly will help prevent it from being moved laterally as the wind blows.
Seismic forces can also apply a lateral load to a building, although differently from the wind. During an earthquake, the ground shakes, and tremendous forces can be created. A metal building with proper wall bracing will be far more likely to withstand earth-shaking than a building without bracing.
The Common Approach
There are many different ways to brace the walls of a metal building, but diagonal bracing (or X-bracing) is likely the most common. You have probably seen this technique in plenty of metal buildings. The idea is to stretch a metal rod or cable diagonally between wall components to hold them together and transfer load from one to the next.
Determining the type of bracing needed for a building is an engineer’s job. Many different factors will be weighed in the design process, such as the size and shape of the building, the wind and seismic zone classifications of the location, and the intended use of the building. It is through a trained engineer’s expertise that the wall bracing requirements can be accurately calculated and determined for every structure. There is no guesswork needed – doing the math properly will result in a structure that can stand up to the forces it will face.
Additional Wall Bracing Essentials to Know
While X-bracing (diagonal rods or cables) is one of the most common methods used in metal buildings, it’s not the only option. Engineers have a range of bracing systems they can apply depending on the building’s needs, size, and use. For example, portal frames — reinforced rigid frames, usually placed around large door openings — provide stability without blocking usable space, while shear walls or rigid panels can add bracing without needing diagonal members at all.
Bracing isn’t installed randomly — it’s carefully placed in key locations, such as end walls, side walls, or specific structural bays, to balance forces throughout the building. This allows for large open spans where needed (like roll-up doors or wide entries) while still providing the necessary stiffness and support.
It’s also important to understand that while X-bracing is affordable and highly effective, it does come with some trade-offs, such as reducing the number of large openings that can be placed along braced sections of the wall. Portal frames, on the other hand, maintain open access but come at a higher cost and require more engineering.
No matter which system is used, proper connections are critical. Bracing components must be securely anchored to the foundation and tied into the building’s columns, beams, and roof systems to function effectively. When done correctly, a well-braced building can withstand not only wind and seismic loads but also prevent twisting, racking, or uneven stress across the structure, ultimately improving the building’s lifespan and durability. Check out more about roof structures in this blog.
Why American Carports, Inc. is the Right Partner
When you purchase a new metal building, you want to be sure that the structure is up to the challenges it will face over the years to come. That means having proper wall bracing in place and having all of the other characteristics required for great performance. Fortunately, all you have to do is shop with American Carports, Inc. to make sure all the right boxes are checked.
The emphasis in our business is always placed on delivering the best possible value to the customer. That means using quality materials along with having an engineer review the design of the building to confirm it is suitable for the property in question and will pass all code requirements. We place an emphasis on long-term performance and lasting value for our customers, and that focus will be obvious as soon as you place an order.
Build a Custom Metal Building
Wall bracing is one of many key elements needed to ensure your metal building lives up to expectations over time. To make sure all of the various details are in place and you get excellent value for your money on this purchase, work with an industry leader – American Carports, Inc. You’ll be in good hands when you partner with our experienced team!

