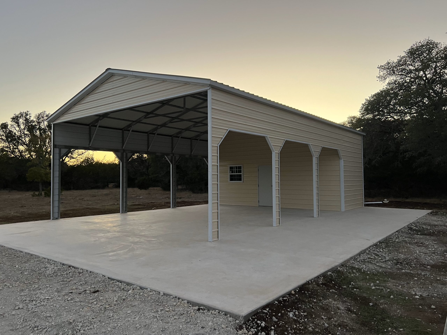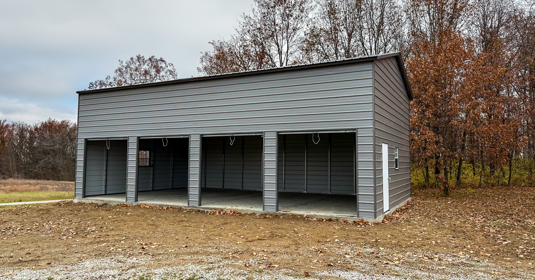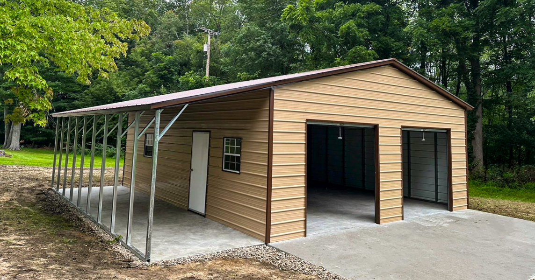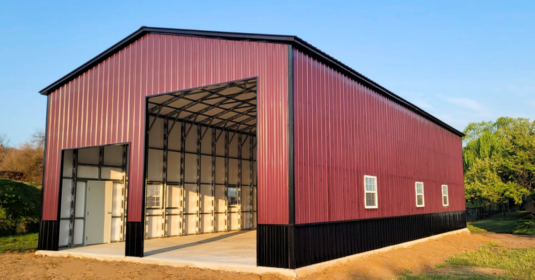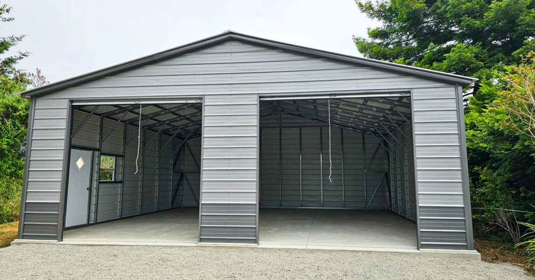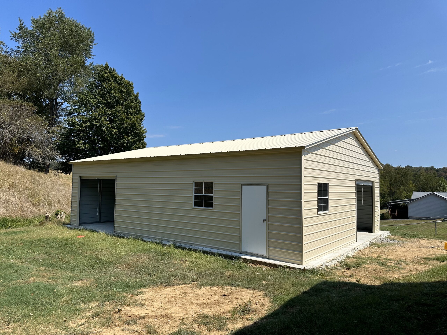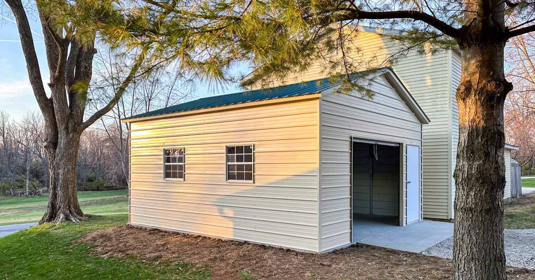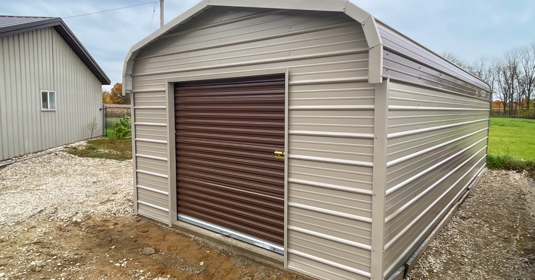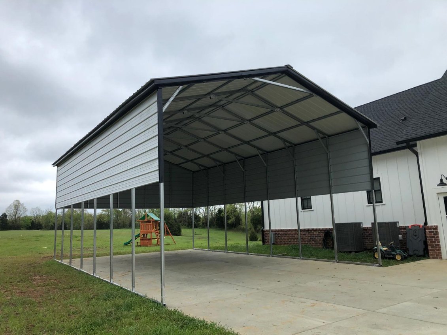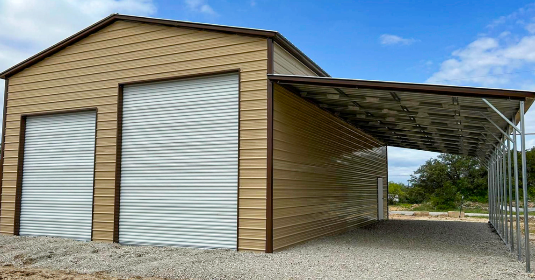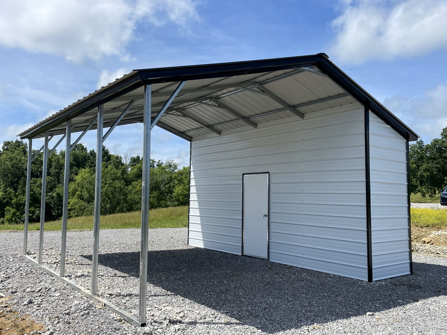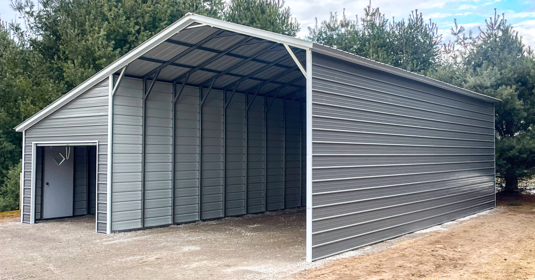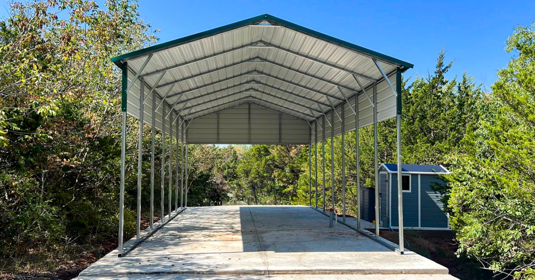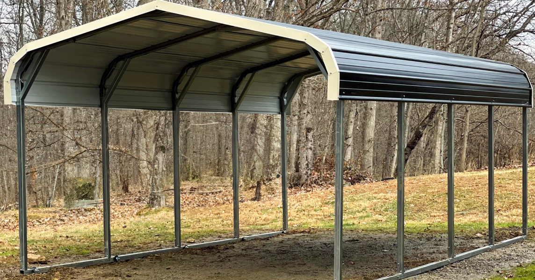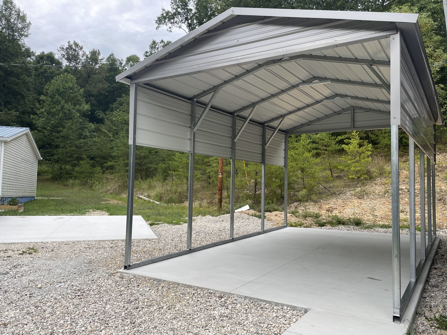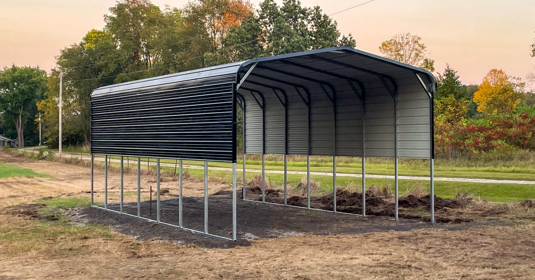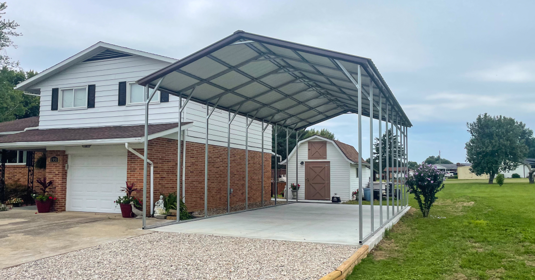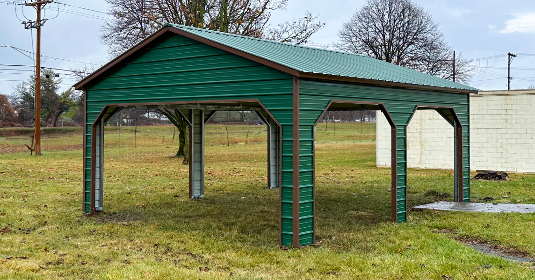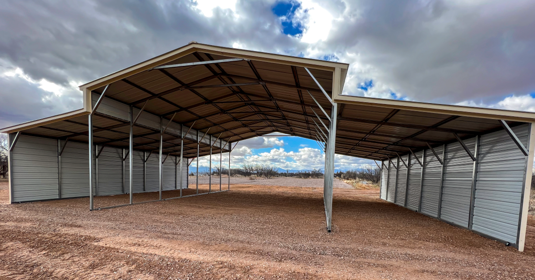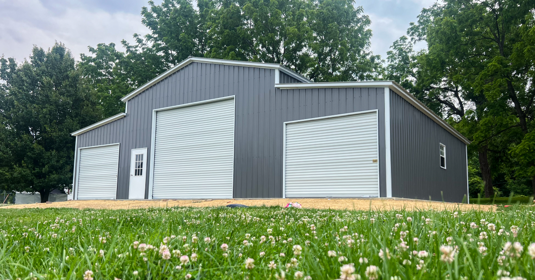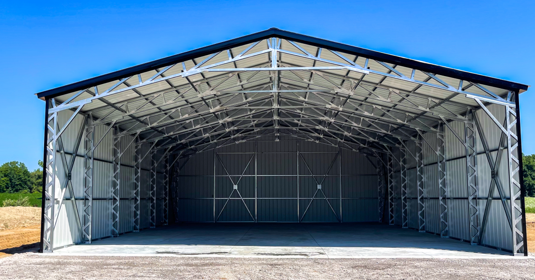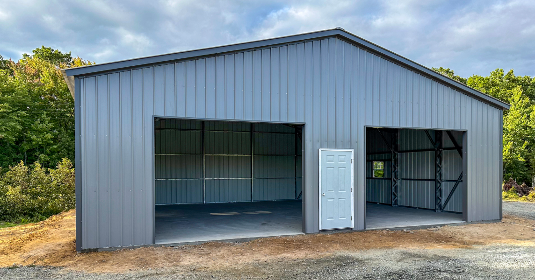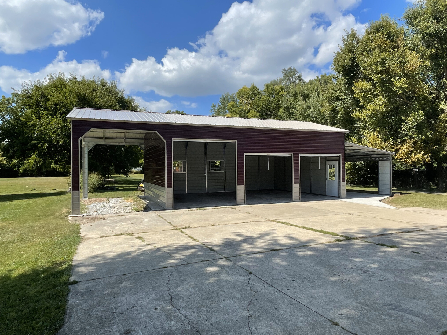Agricultural buildings are an amazing addition to your property, especially when it comes to the farm life. They not only offer protection for your livestock, but can also be used to store farm equipment.
Our metal barns are divided into three sections: the center unit (main unit) and our left and right wings (lean-tos). The center unit tends to be wider and obviously taller than the lean-tos, especially when the structure is used for livestock; it usually offers a type of entrance. The lean-tos can offer extended shelter for your livestock or can be enclosed to create separate sections to store farm equipment, animal feed, etc.
Take a look at this metal barn:
• 18’W x 56’L x 12’H (main unit)
• A-Frame Horizontal
• Horizontal Ends
• Two 10’x10′ Roll-Up Doors
• Two 36″x80″ Walk-In Doors
• Six Windows
•12’W x 56’L x 10’/8’H (Lean-Tos)
• Concrete Anchors
This particular metal barn has two 10’ x 10’ roll-up doors on each end, making it more likely to be used for storage purposes. However, keep in mind that we’re here to make this building according to your needs. If you like the design but not the dimensions or even the placement of the doors, we can always alter it until we meet your expectations.
If you would like to see more designs or ideas for your metal barn, please click here—or feel free to look at our previous blogs for more pictures and information. If you give us a call and ask to speak with a sales representative, our experts will help you build the metal barn of your dreams. Remember that we can also provide you with a rough sketch to help you visualize your creation.
*Disclaimer: Prices are subject to change at any time without notice. Please contact our sales department for our latest prices.*

