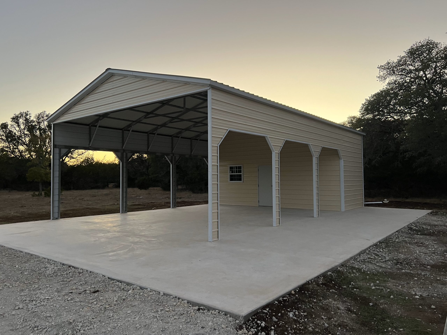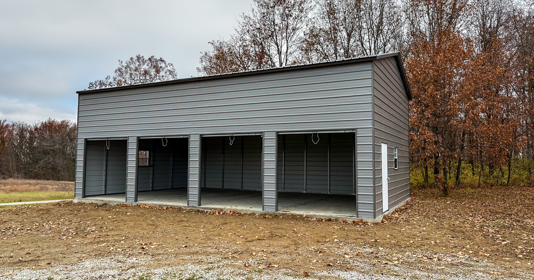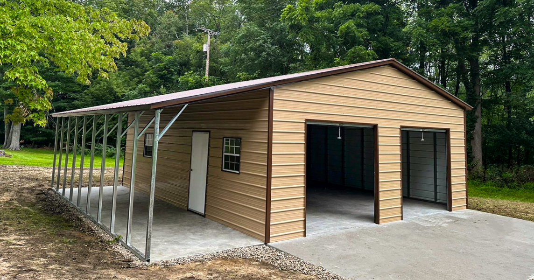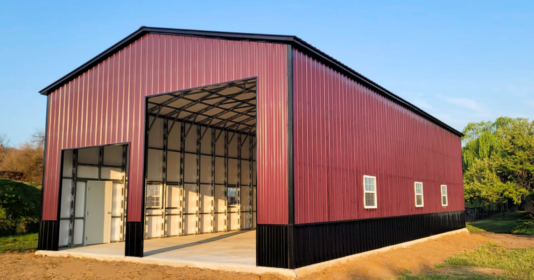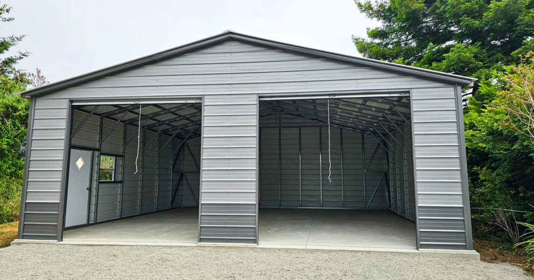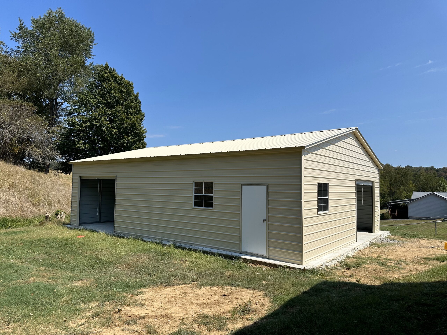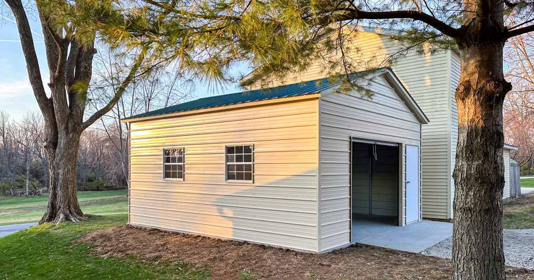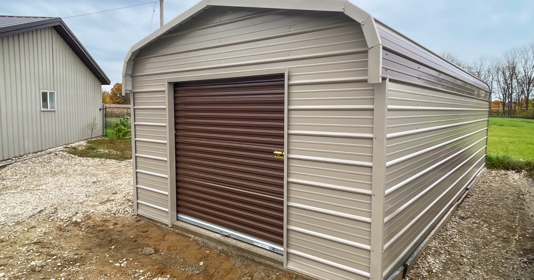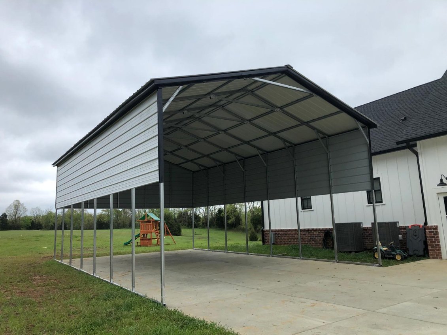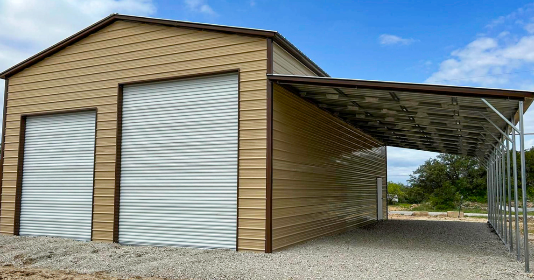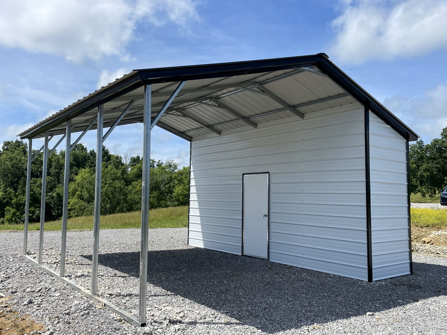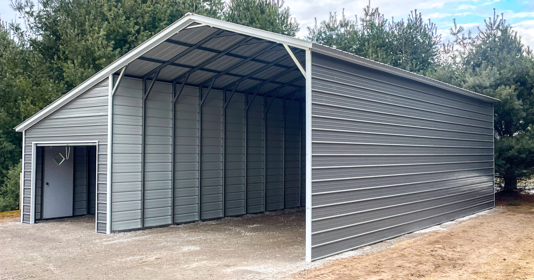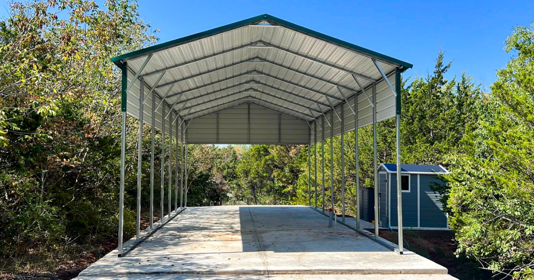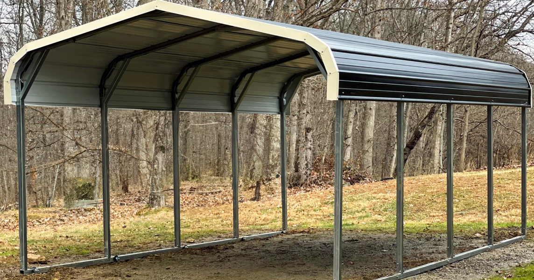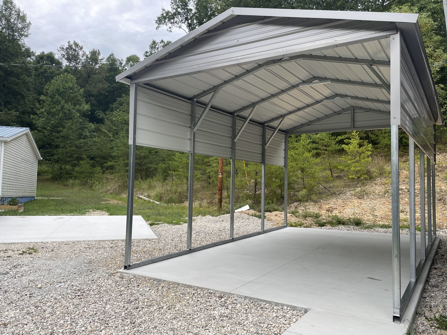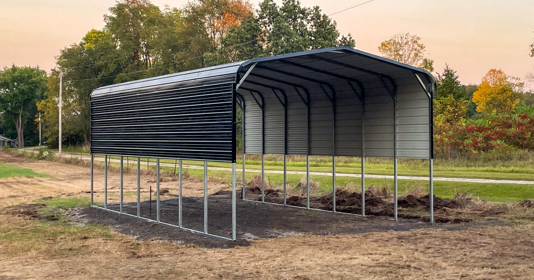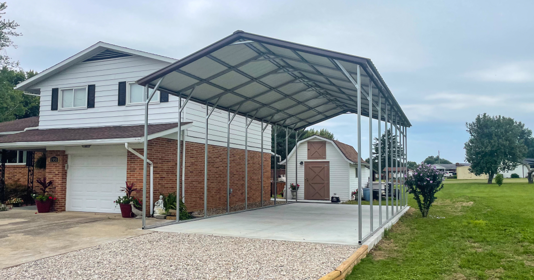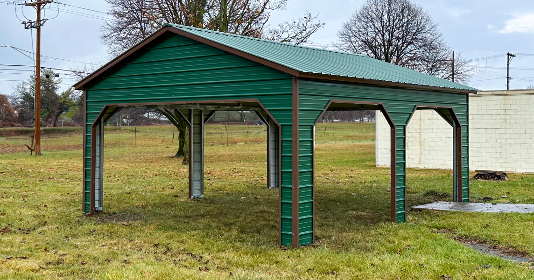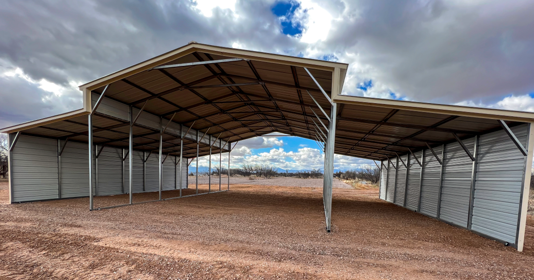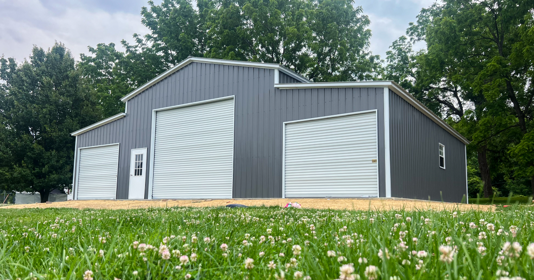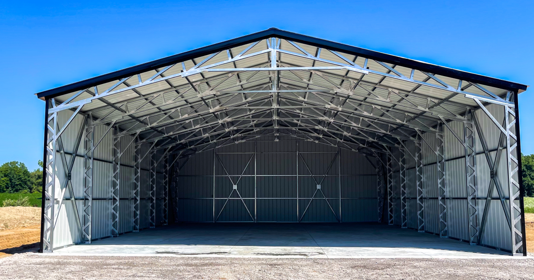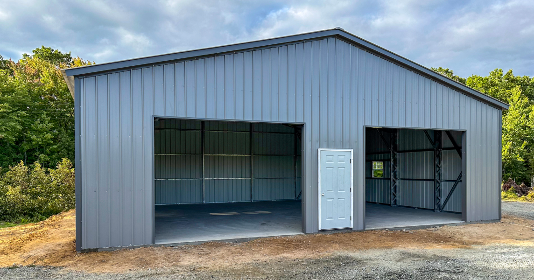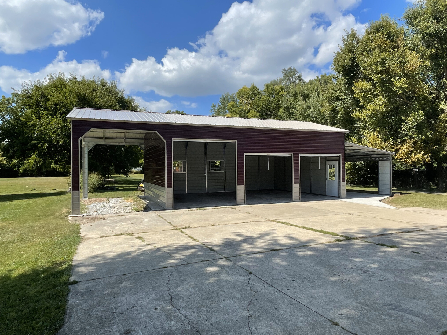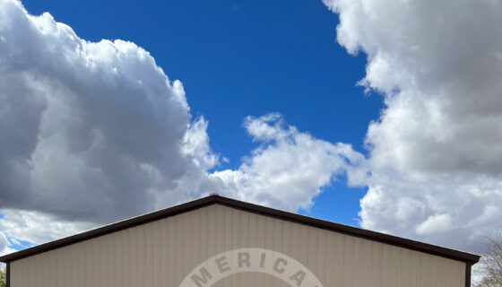Having a workshop is a wonderful luxury on your property. The uses for a workshop space are virtually endless, including working on professional projects or taking up a new hobby. Whatever you want to have the workshop for, finding a space where you can make it is the first step.
You might be thinking about converting a carport into a workshop. This post will examine the realities of that idea and assess whether it’s a practical tactic to use in this situation.
Should you decide to add a new structure to your property to create a workshop, American Carports, Inc. would be happy to help you with that endeavor. We have a Build & Price tool here on our site for you to create a custom design, and you can always contact us directly if you need help along the way.
Why a Carport Works as a Workshop
A quick look at a carport will reveal that it already has some of the characteristics you need for a good workshop, such as protection from the elements.
Most carports also offer easy access from all sides. That’s a nice bonus when you need to move large materials or tools in and out of the space. No matter what you are working on, it’s likely you’ll be able to get it into the carport without any serious trouble. If the carport is on relatively level ground and is easy to access, you might be able to start using it as a workshop while making virtually no changes to the space.
Carports also naturally provide good ventilation, which is ideal for workshops where you’ll be sanding, painting, or working with tools that create dust or fumes. An open-air design can also reduce the risk of overheating during warmer months, making it easier to stay productive. And if you’re on a budget, starting with what you already have allows you to ease into your workshop setup gradually—adding storage, lighting, and workbenches as you go. For more on how to install a carport, check out our blog.
How to Turn a Carport Into a Functional Workshop
If you’ve decided a custom carport is worth converting into a workshop, the good news is that it doesn’t take much to get started. With just a few strategic upgrades, a custom open-air structure can become a comfortable, productive space for your projects. Here’s how:
1. Add Partial or Full Walls
To block wind, rain, and debris, consider enclosing one or more sides of the carport. This can be done with metal panels, wood framing, or even heavy-duty tarps as a temporary solution. Enclosing the back and one side is often enough to create a protected work area.
2. Install a Workbench and Storage
A sturdy workbench will anchor your space and give you a proper surface for any task. Add shelves, pegboards, or lockable storage cabinets along the back wall to keep your tools organized and accessible.
3. Bring in Lighting and Power
Workshops need adequate lighting. Start with battery-powered or solar lights if you don’t have electricity. If you plan to use power tools frequently, it’s worth having a licensed electrician run wiring to the space or using a weatherproof extension cord setup temporarily.
4. Lay Down a Floor (Optional)
If your carport sits on bare ground or gravel, consider adding concrete, paving stones, or even heavy-duty mats to create a level, clean surface. This helps reduce dust and makes it easier to move equipment around.
5. Add Weatherproofing Touches
For year-round comfort, hang shade cloths in summer or use a small space heater in winter (only if your space is enclosed and safe for heating). Keep moisture out by sealing gaps and ensuring proper drainage around the carport.
6. Secure Your Space
If you’re storing tools or leaving projects mid-build, you’ll want to add locking storage or a security gate to prevent theft. Even a simple chain-link enclosure can provide peace of mind.
Custom Carport vs. Custom Metal Building
If you’re trying to decide between the two, here are some features you can enjoy when designing a custom carport or custom metal building with American Carports.
| Feature | Custom Carport | Custom Metal Building |
| Cost | More affordable upfront | Higher cost but greater long-term value |
| Weather Protection | Roof only (can add partial sides) | Fully enclosed with insulation and weatherproofing |
| Security | Low — open sides are vulnerable | High — lockable doors, enclosed walls |
| Permitting | Often easier and quicker to permit | May require more complex permitting |
| Customization Options | Size, roof style, colors, partial enclosure | Full layout design, insulation, roll-up doors, windows, HVAC, etc. |
| Ease of Access | Open sides allow simple entry for large materials | Large doors can be added, but may require more planning |
| Usability in All Weather | May be uncomfortable in cold/wet climates | May need AC or heating elements |
| Durability | Durable but more basic build | Heavy-duty framing for long-term workshop use |
| Appearance | Open and industrial-looking | Fully finished, can match home or property aesthetics |
| Ideal Use | Light-duty projects, storage, and basic outdoor workspace. Can be converted to a garage when not in use. | Heavy-duty work, tools, equipment, business, or hobby workshop. Converting can be challenging if it is not needed for several months of the year. |
Build a Custom Metal Workshop
You’ve been thinking about having a workshop for long enough. Now is the time to make it happen. Whether that means converting a custom carport or building a new structure with our help, a finished workshop space is closer than you might imagine. Take the first steps today and never look back!

