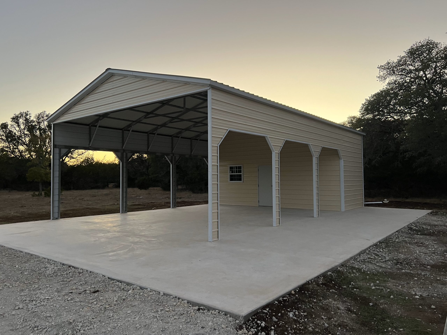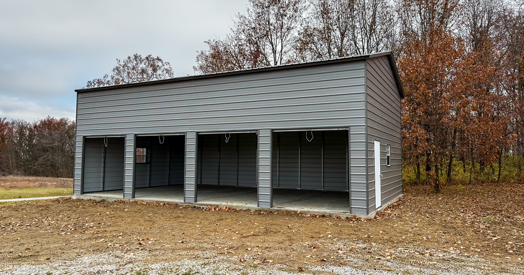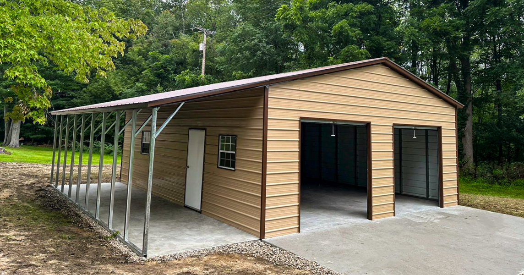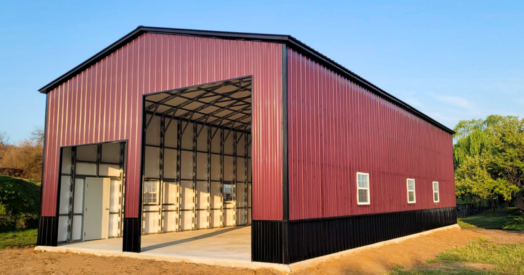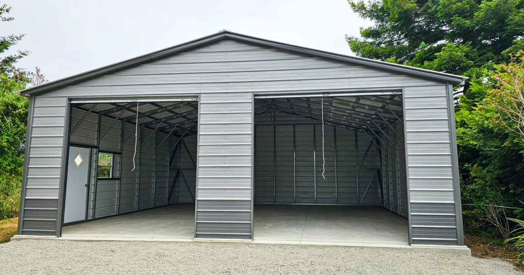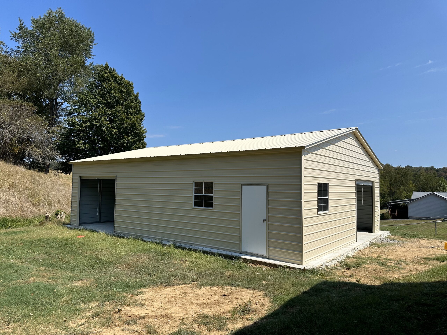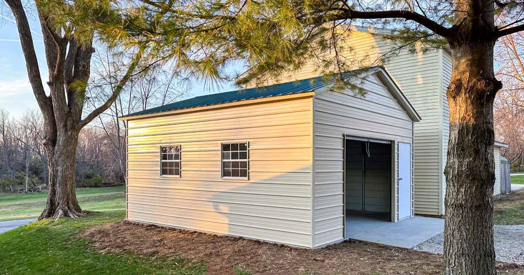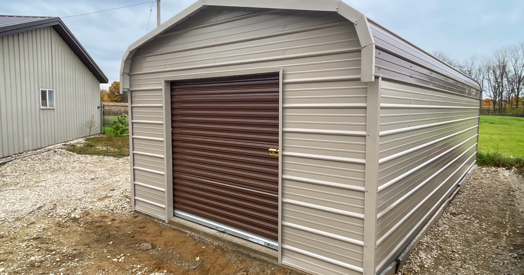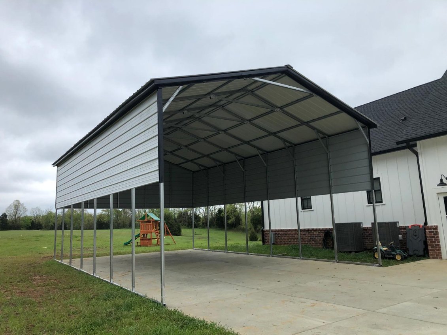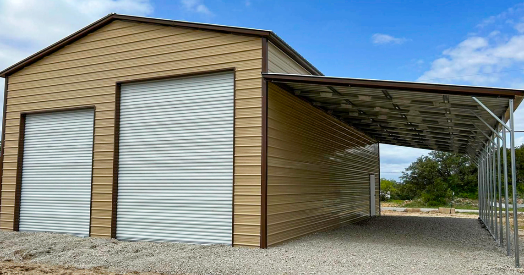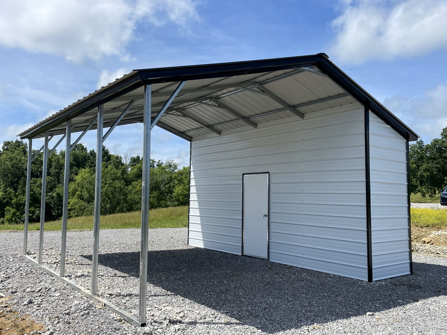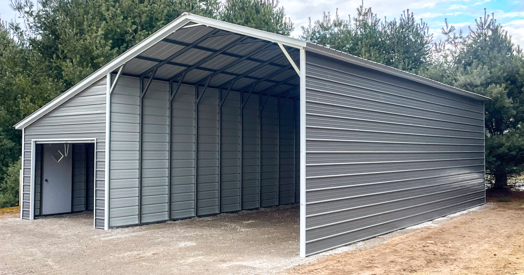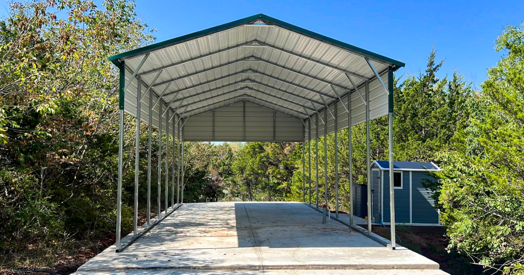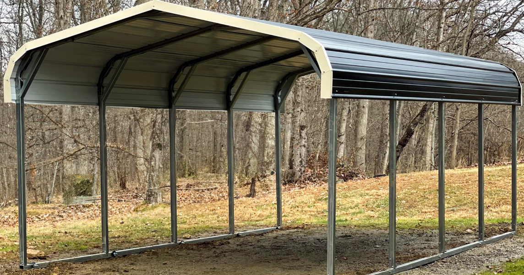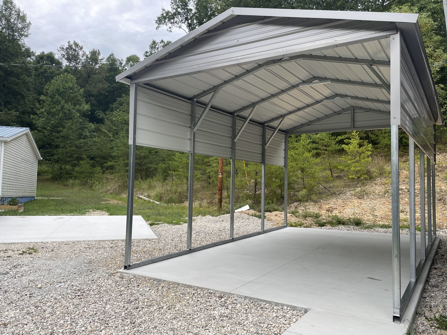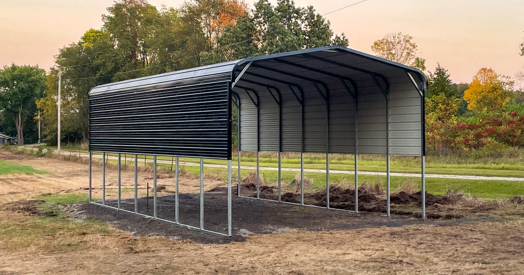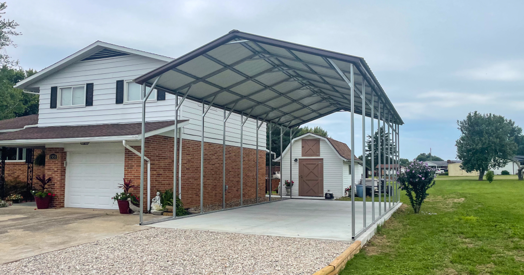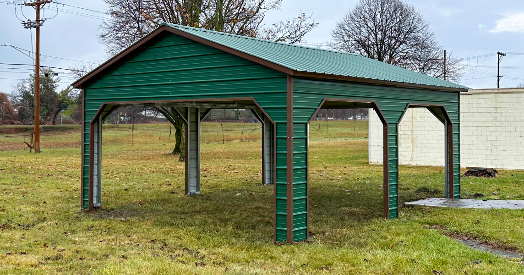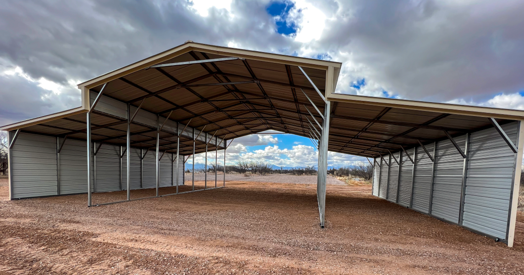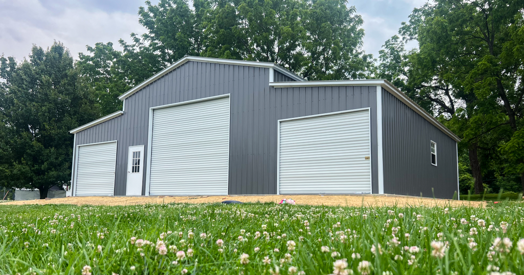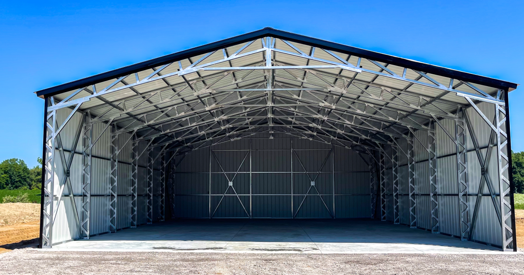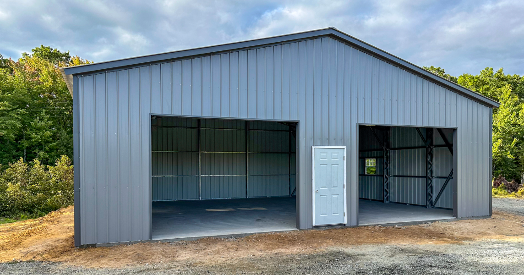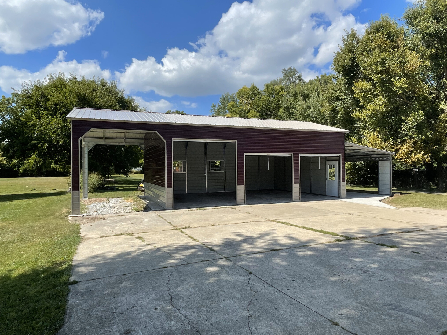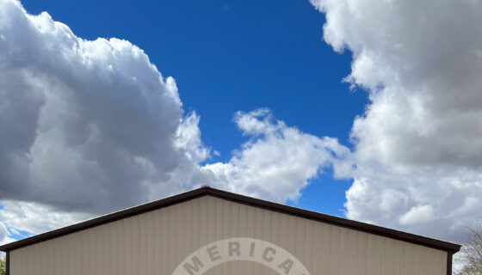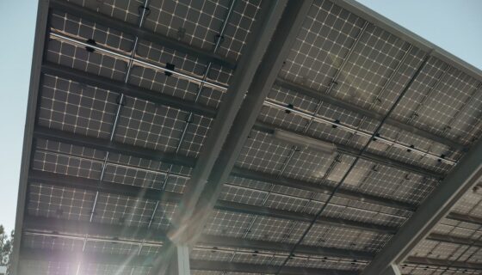A freestanding carport is an independent structure that you place anywhere on your property. It doesn’t need to be attached to another building for support, so there are nearly endless possibilities for designs when creating a freestanding carport. This freedom can be overwhelming, so we’d like to give you a little direction in this post.
Function Drives Design
When contemplating your freestanding carport design, it’s imperative that you first think about the function that the carport will serve. No matter how stylish you hope to make this structure, the first key is that it needs to serve the purposes you have in mind. Want to park your two cars under the carport during the winter months? It will need to be wide enough to accommodate that use. Whatever it is you have in mind, the design process starts with determining your requirements and figuring out what they mean for the shape and size of the building.
Start on a Solid Foundation
As you plan this project, consider adding a concrete slab to your property to serve as a foundation for your new freestanding carport. While this element might not be absolutely required, depending on the ground that you have available, it is a great idea and will upgrade the whole carport experience. Giving your carport solid footing will make it easier to construct and will also make it more enjoyable to use.
Many Features Are Available
If you are picturing a very simple freestanding carport with four legs and a roof, you are picturing just one of many possibilities. In fact, when you use our Build & Price tool to design this new structure, you’ll have the ability to add plenty of different features to customize the final product to meet your needs and preferences. Here are some examples of the custom features you can consider:
Side Walls
That’s right – carports can have sides! If you want additional protection from the elements, you can choose to add a wall on one or more sides of your new freestanding carport. This is an affordable way to keep the weather off your vehicles or equipment without investing in an enclosed, detached garage.
Extra Tall Sides
If you plan to park something large under your carport, like an RV, you can design yours to provide the space you need under the roof with room to spare. This is often a great way to go for people who do have a garage available but don’t have the ceiling height needed in that garage to park their biggest toys.
Doors
If you do add walls to your carport, you can include a door to make getting in and out easier. For example, if you have the front open to drive in, but you want to be able to access the carport quickly from the back, you could add a door in that location.
What Will You Create?
By going with a freestanding carport instead of a lean-to, you open up countless design options. Take your time to experiment with your design and consider all the ways you may want to use this carport in the future. No matter what design you choose, you’ll get a customizable and quality freestanding carport when working with a trusted name like American Carports, Inc.
Get started today and bring your dream carport to life!

