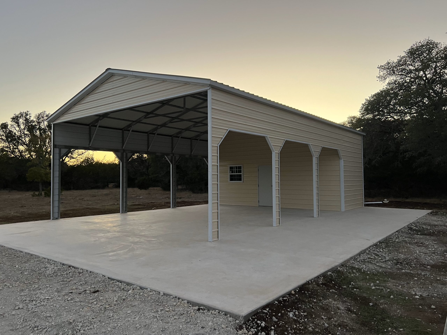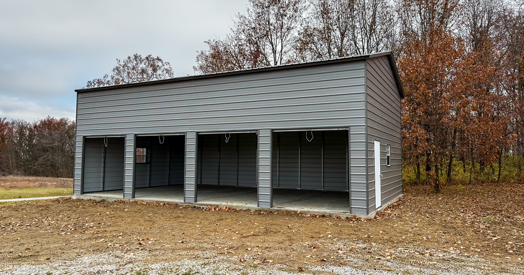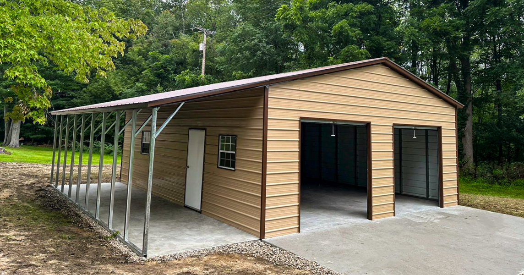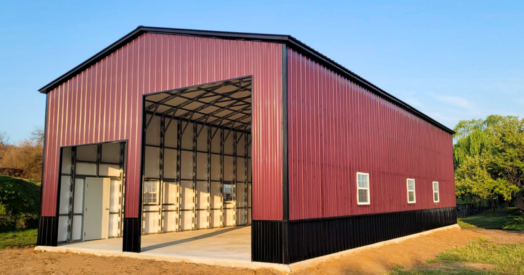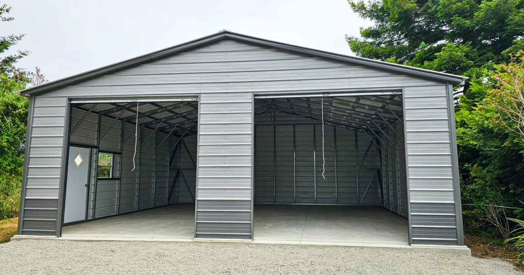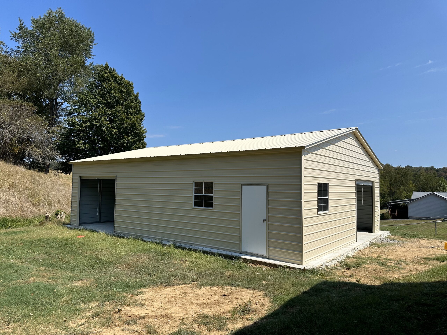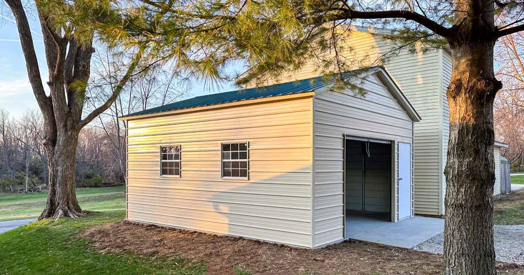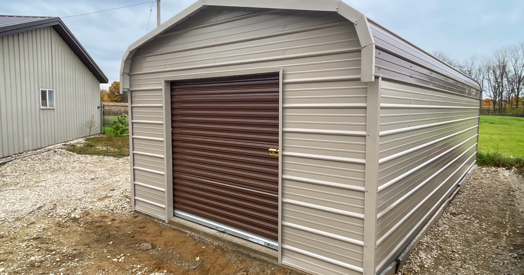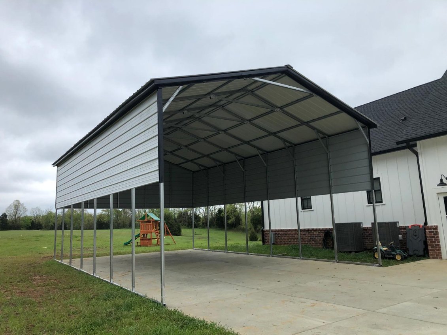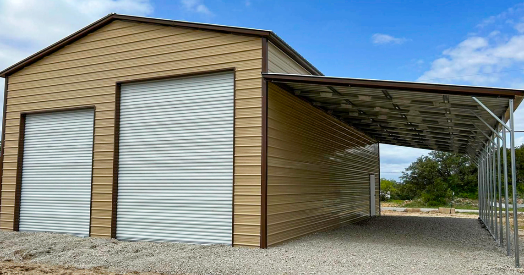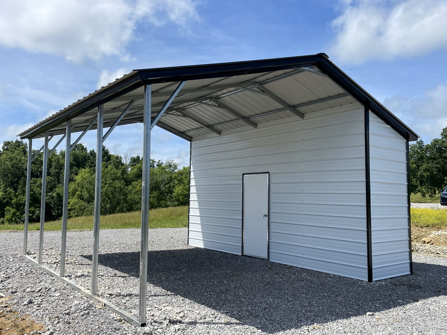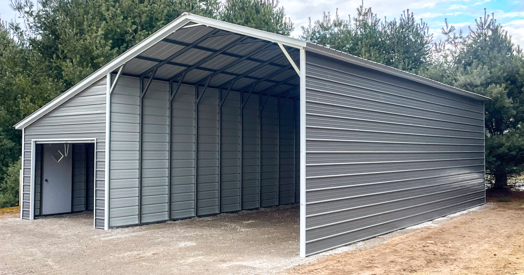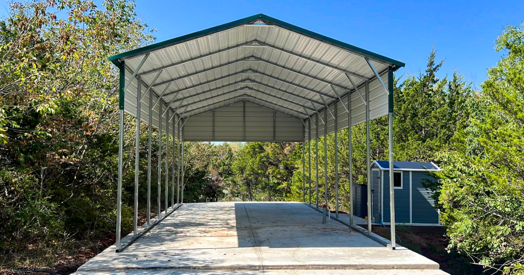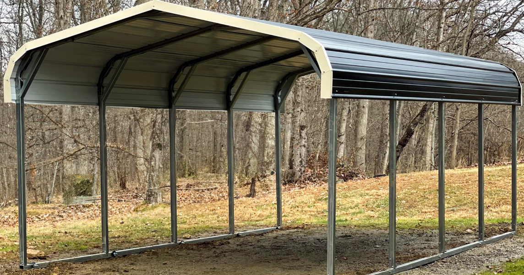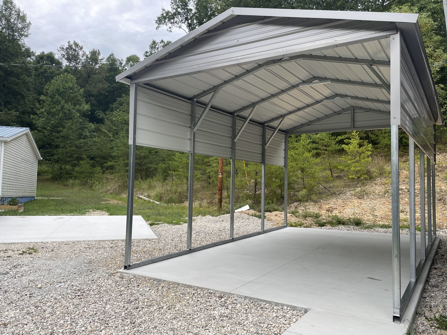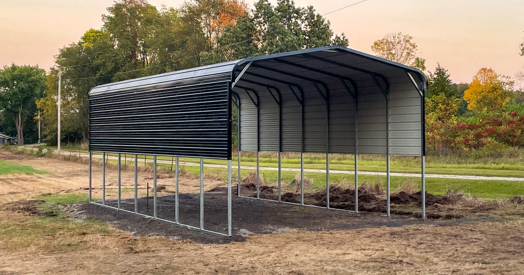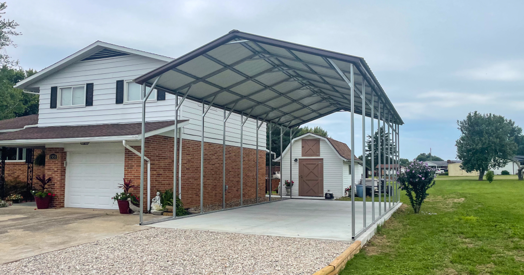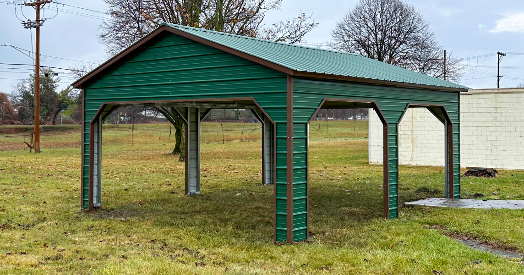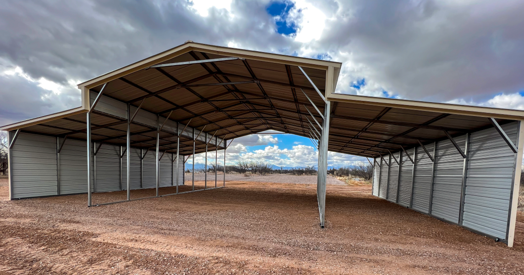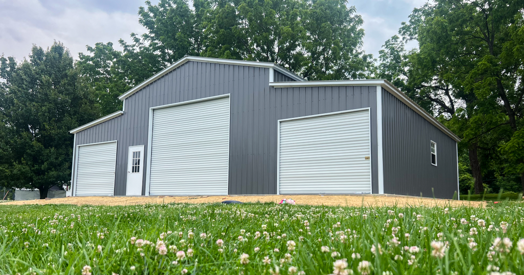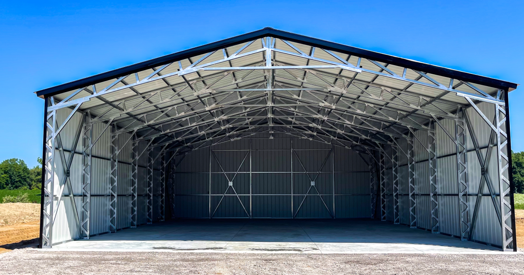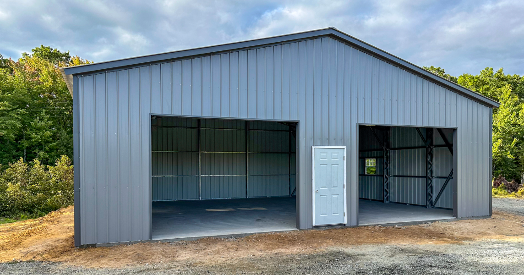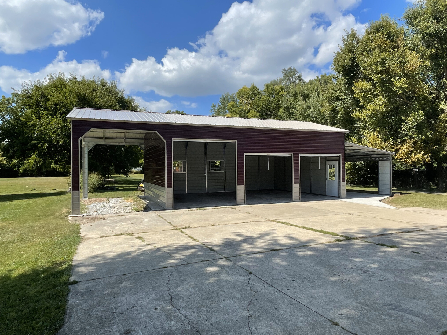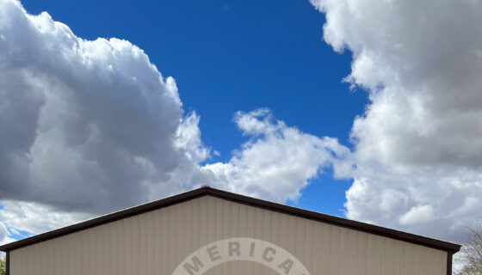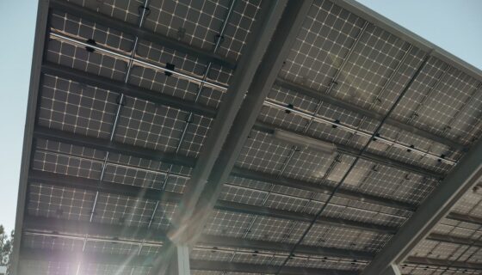A utility carport is a unique design that combines a carport and an enclosed storage area in one unit, making it the perfect example of storage with an open space. This type of metal structure can fulfill several needs – and when it’s designed with an A-frame style roof, this building has the aesthetics to match your house. Keep in mind that, with the right features, we can also convert it to a unique design that will make you stand out from your neighbors.
This 18’W x 36’ x 10’H is one live example of a utility building converted into something amazing:
- A-Frame Vertical Roof
- Gable End
- 15′ Carport
- 20′ Enclosure
- (2) – 15′ Headers
- (2) – 8’x8′ Roll-Up Doors
- 6′ x 7′ Roll-Up Door (on the side)
- Walk-In Door (on the side)
This particular building comes with a 20’ enclosure (a garage), and the rest of the space (15’) is just the carport, with 15’ headers on the side. With the two (2) roll-up doors in the building and with the enclosure and the carport, you can keep your vehicles protected from the natural elements. You could even use the whole structure as a workshop.
With 13 different colors to choose from at no additional cost, you can add your own personal touch to enhance your metal building or make it match your house. Do you like the design, but need a different size? Call us now! Let one of our experts help you customize the perfect metal building to suit your needs! Remember that delivery and installation are INCLUDED on your level land or concrete pad. Don’t forget to ask about our 90-mph wind warranty.
And follow us on our social media accounts to stay on top of our new buildings installed, sales, and promotions!

