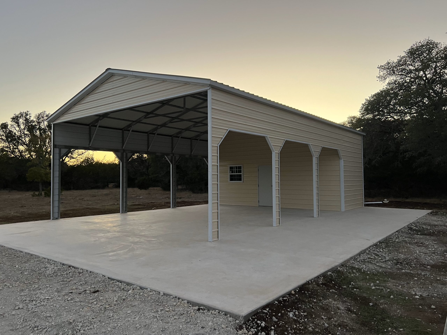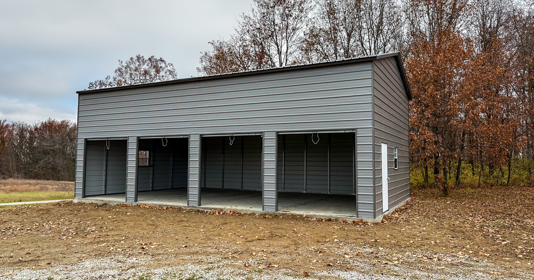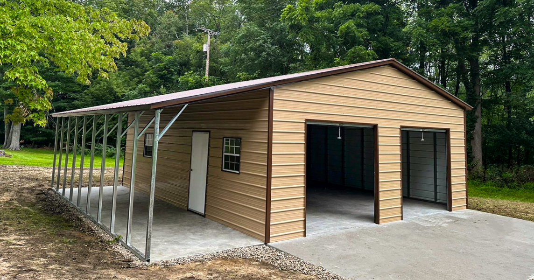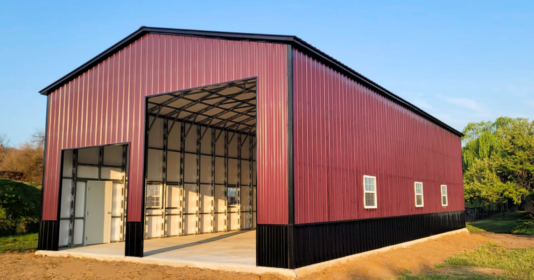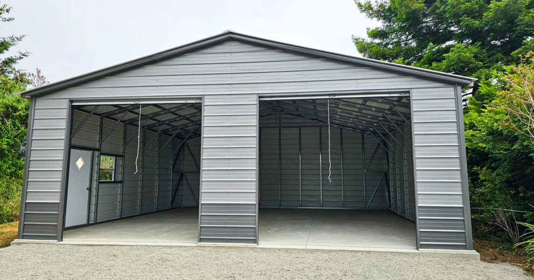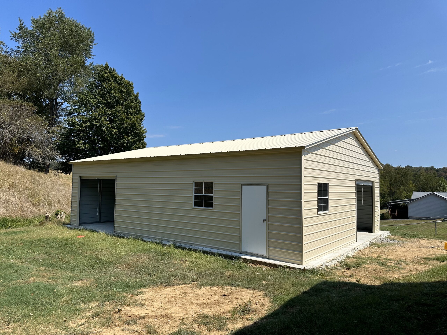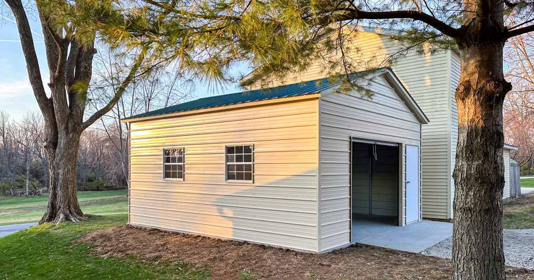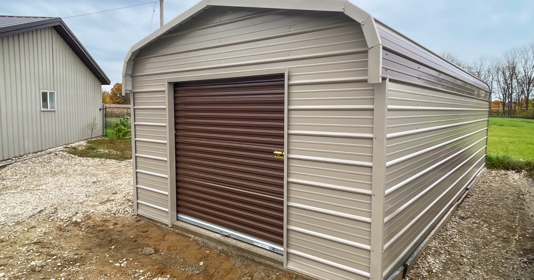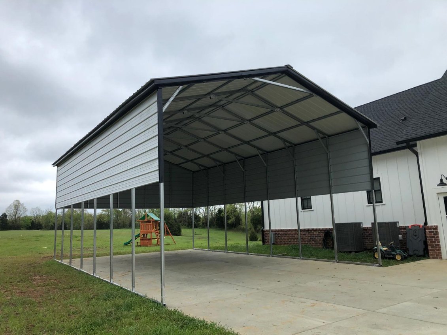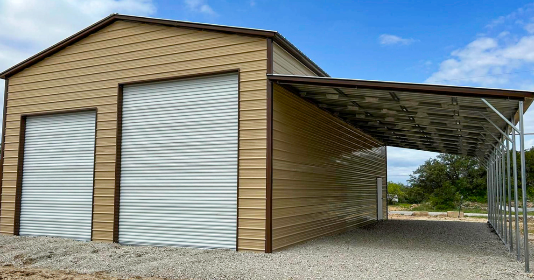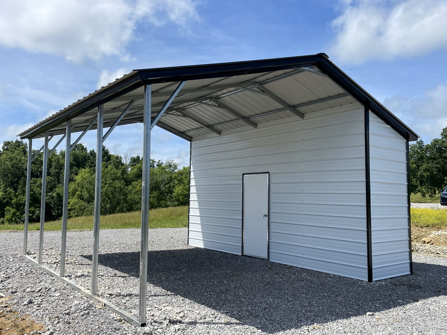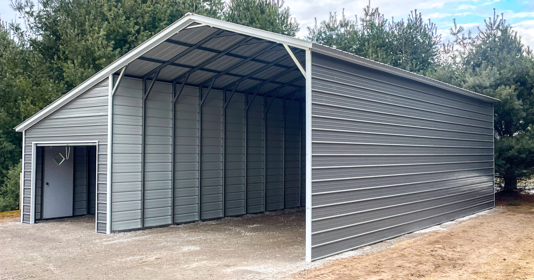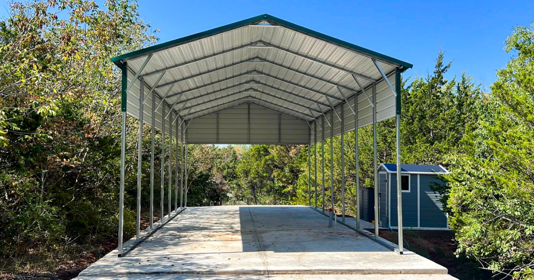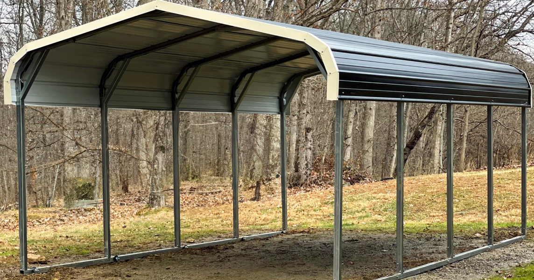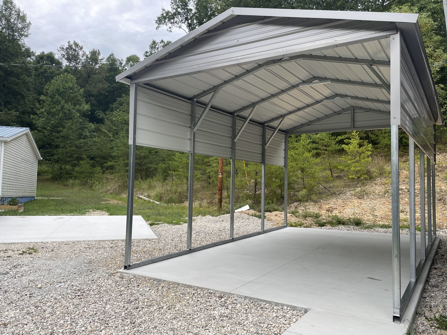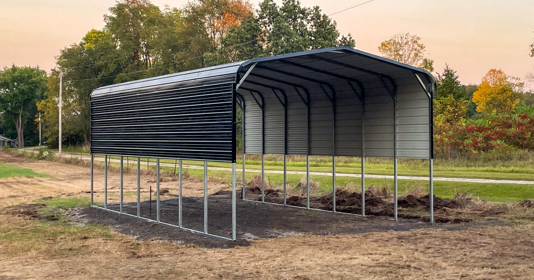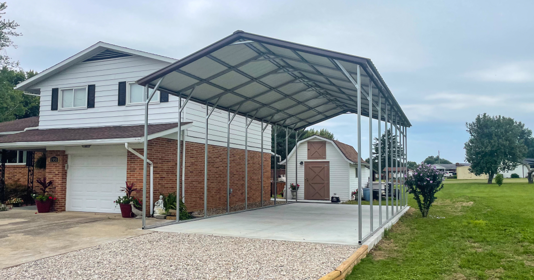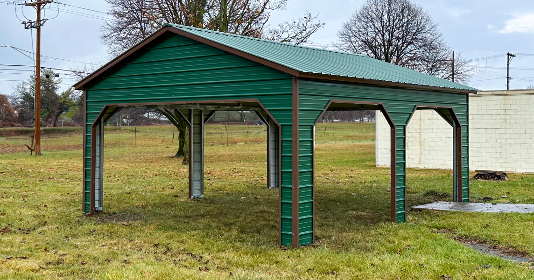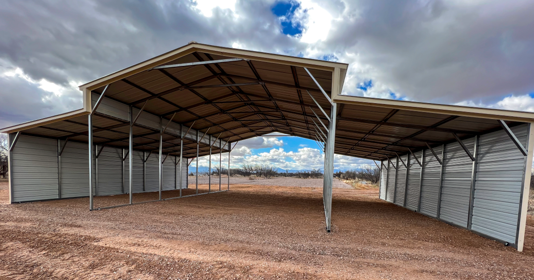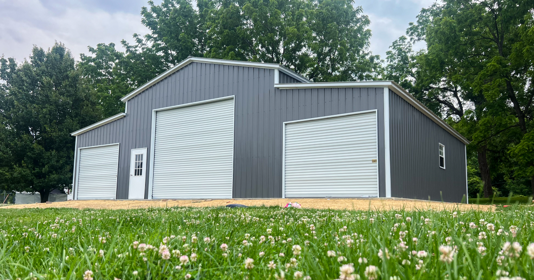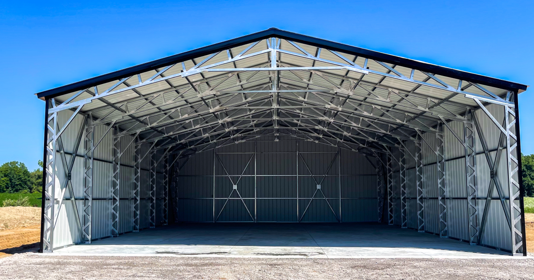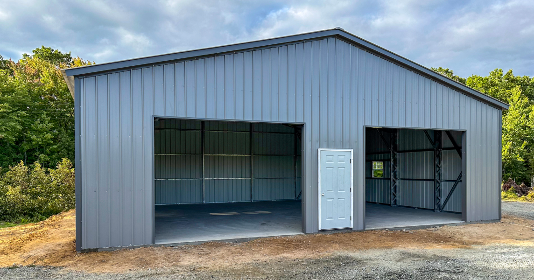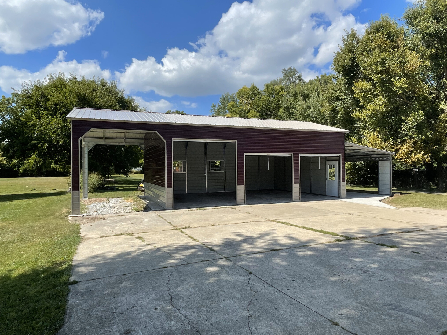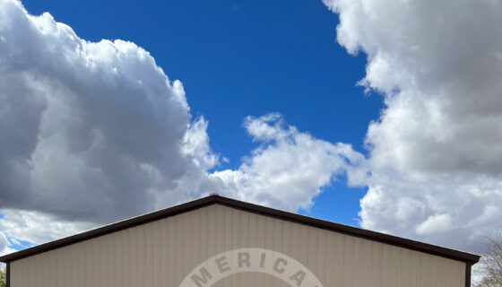You don’t choose the gauge first for your metal building; you calculate the roof design snow load, translate that into demand on the panels and framing (per square foot and per linear foot), and then pick the panel gauge and purlin size/spacing that meet or exceed that demand, per the manufacturer’s load tables.
Below, we’ll talk about the important matter of steel gauge and how it relates to snow load. Understanding this topic is a critical piece of the overall puzzle that you are trying to solve. When you are ready to create a new building of your own, feel free to explore our Build & Price tool, or reach out to us directly for more information. We can’t wait to get started!
What is Steel Gauge and Why Does It Matter for Snow Load?
The “gauge” of steel refers to its thickness. In the context of a metal building, this means the thickness of the pieces of metal that are used to create parts of the structure, such as the frame or the roof. One point that trips up some people regarding gauge is that a smaller number actually signifies a thicker piece of steel. So, as an example, a piece of 12-gauge steel is thicker and stronger than a piece of 14-gauge steel.
Steel gauge is important because it has a direct impact on how much weight your structure can support. Snow is very heavy when it accumulates on top of a building. Just a single cubic foot of snow can weigh as much as 50 pounds, depending on moisture content. Over a large roof, that weight can add up quickly, so the building needs to be strong enough to withstand the load until the snow melts and moves away.
How to Calculate Steel Gauge Requirements Based on Snow Load?
Step 1: Determine the Ground Snow Load (Pg)
Obtain the ground snow load for your location from local building officials or ASCE 7 snow load maps.
Step 2: Calculate the Roof Design Snow Load (pf)
Use the simplified ASCE 7 formula:
pf = 0.7 × Ce × Ct × Is × Pg × μ
- Ce = exposure factor
- Ct = thermal factor
- Is = importance factor
- μ = slope factor (approximately 1.0 for low-slope roofs)
The resulting value (in pounds per square foot, or PSF) represents the actual load that your roof system must support.
Step 3: Convert Load to Panel and Purlin Demand
- Panel load equals the PSF applied over the clear span between purlins.
- Purlin line load (PLF) equals the PSF multiplied by the spacing between purlins (in feet).
For example, if the design load is 35 PSF and purlins are spaced 5 feet apart, the purlin must support 175 PLF.
Step 4: Select the Appropriate Panel Gauge
Use the manufacturer’s span and load tables for your specific roof profile (for example, R-panel, standing seam, or corrugated). Check that the selected panel meets or exceeds the load and deflection limits for your span.
- Lower gauge numbers indicate thicker steel (24 gauge is thicker than 26 gauge).
Step 5: Verify Purlin Size and Spacing
Review the purlin manufacturer’s tables to confirm that your chosen section and gauge can handle the calculated PLF for the intended span. If it cannot, increase the section size, reduce the spacing, or select a heavier gauge.
Practical Guidelines
29 gauge panels: suitable for light snow loads (20–25 PSF) and short spans up to 3 feet.
- 26 gauge panels: standard for moderate snow loads (30–40 PSF) with spans up to 5 feet.
- 24 gauge panels: used in areas with heavy snow (40–60 PSF) or longer spans.
- Wall panels typically require a lighter gauge than roof panels.
Example Calculation
Assume a region with a ground snow load (Pg) of 50 PSF. Using the simplified equation, the design load (pf) is approximately 35 PSF. With purlin spacing of 4 feet, the line load is 140 PLF. According to manufacturer tables, an R-panel in 26 gauge at 4-foot spacing can typically support this load with acceptable deflection. The purlin selection would then be verified to ensure it supports at least 140 PLF for the given span.
Additional Considerations
- Account for unbalanced or drifted snow near taller structures.
- Standing seam systems require correct clip spacing and rib stiffeners.
- Always check deflection limits to prevent roof leakage.
- Maintain documentation of all load calculations and manufacturer data for code compliance.
How Do I Know the Snow Load Requirements in My Area?
Before you select a steel gauge for your new building, it’s important to check the code requirements in your area. You need to check local codes because those rules have been customized based on the typical weather conditions in your area. A place with a lot of snow each winter is going to require more robust construction than a warm climate that never gets any snow, for example.
You can usually track down these rules through your city or county’s building department. Most likely, the website for your municipality will have a chart or calculator to help you understand the load ratings. You can also work directly with the steel building provider you use, like American Carports, Inc., to determine the specifications that you must meet or exceed.
Does Roof Design Affect How Much Snow My Building Can Handle?
Yes, roof design plays a major role in this equation. A flatter roof is going to hold onto more snow, and bear a greater burden, than a steeper one. The steeper roof is going to cause snow to slide off to the ground more easily, therefore reducing the strength that is required from the building to hold up all of the snow on top.
It’s important to understand that both steel gauge and roof design are critical when planning for snow loads. Even a strong, thick steel might not be able to withstand the weight of the snow if the roof is too flat for your climate.
Build a Custom Metal Building to Withstand Snow
It’s easy to sit back and imagine a new steel building on your property without doing anything to make it a reality. Make today the day that the story changes. Explore what American Carports, Inc. can offer you on this project and take a huge step closer to adding a building that will serve you well for all twelve months of the year. Thank you for stopping by!
Frequently Asked Questions
What’s the difference between 12-gauge and 14-gauge steel?
These two gauges sound rather similar, but 12-gauge steel is actually around 20% thicker than 14-gauge steel. That’s a significant difference, and it allows 12-gauge to be far more effective at resisting bending and heavy loads after a snowstorm.
How can I find out my local snow load rating requirements?
Start by going to the website of your local city or county building department. If you can’t find the right information on the site, call the office or send them an email to see what information they are able to provide.
Is upgrading to a thicker steel gauge worth the extra cost?
In an area that frequently receives a lot of snow, or deals with high winds, it’s usually worth it to upgrade to a thicker steel. For a modest increase in the price of your building, you will be left with a much stronger structure that can be expected to deliver a long and reliable lifespan.
Can roof pitch really make a big difference in dealing with snow?
Absolutely. Going with a steeper roof will cause less snow to accumulate on the top of the building, and less weight will be pushing down on that building as a result.

