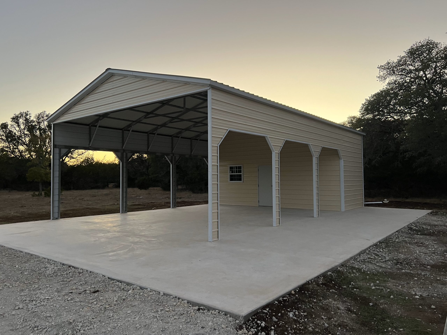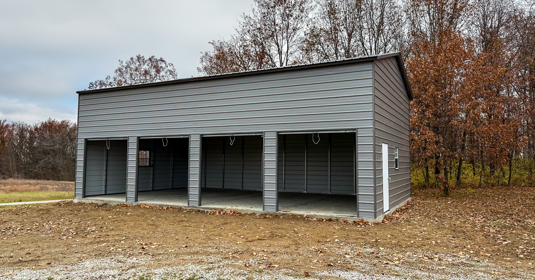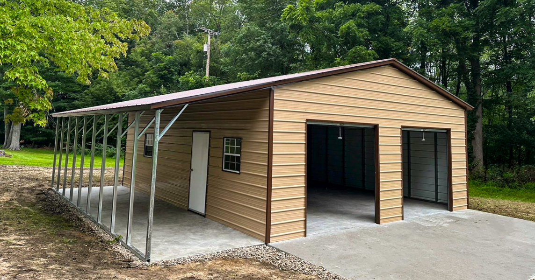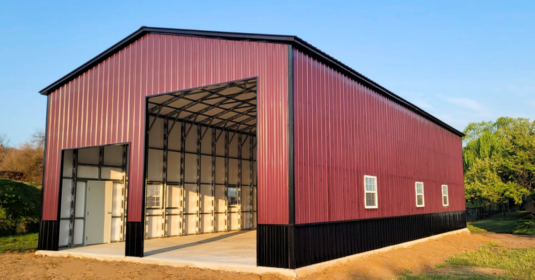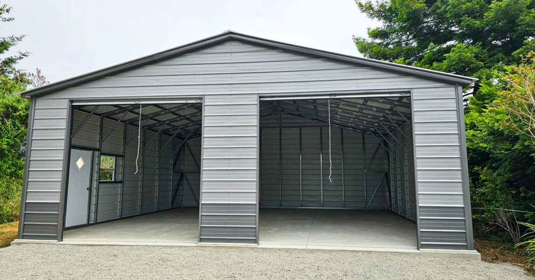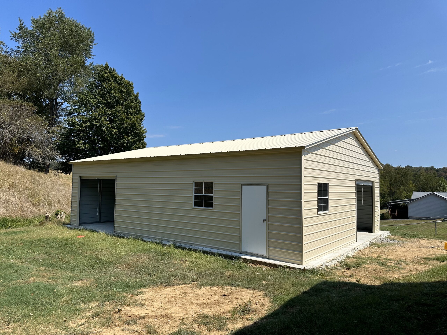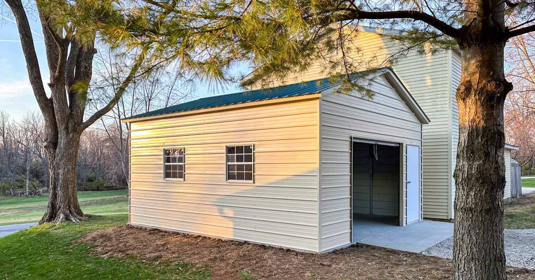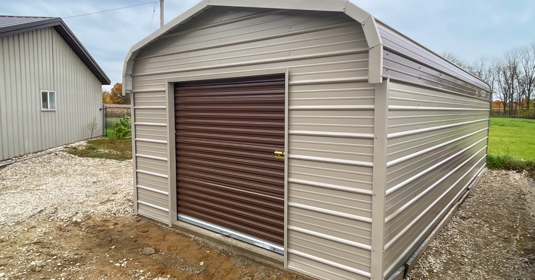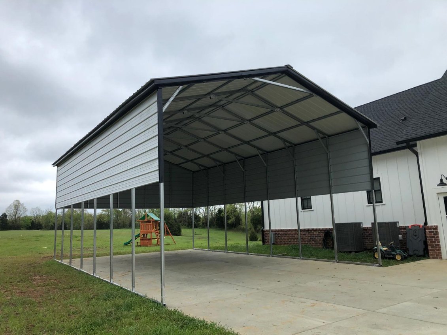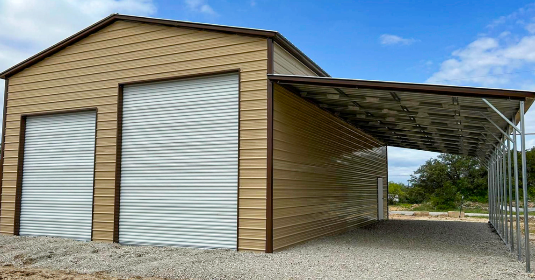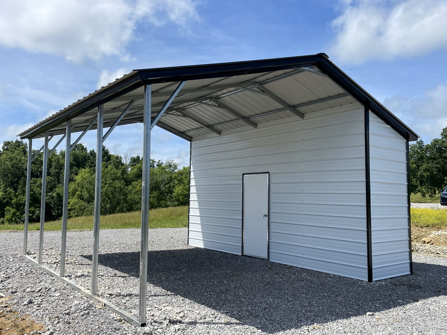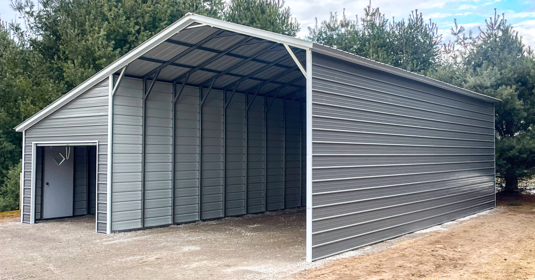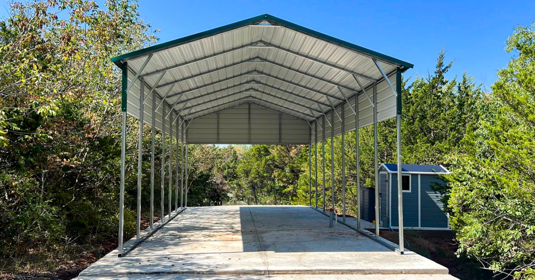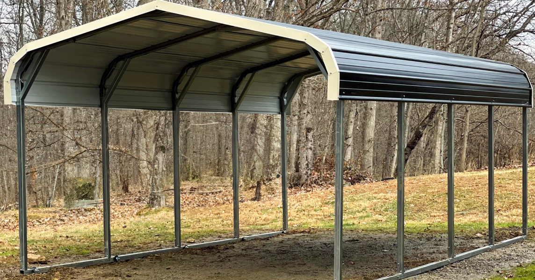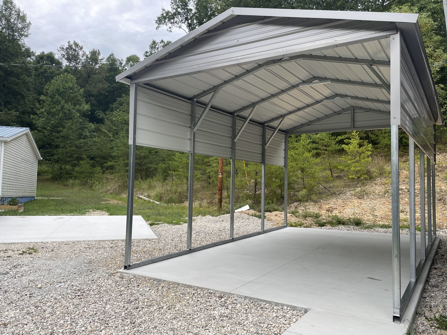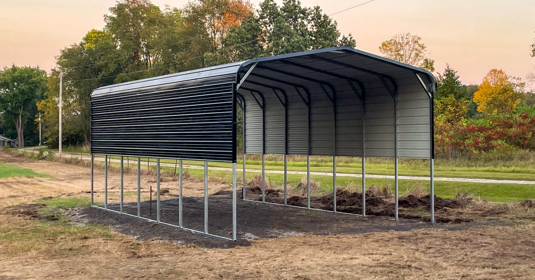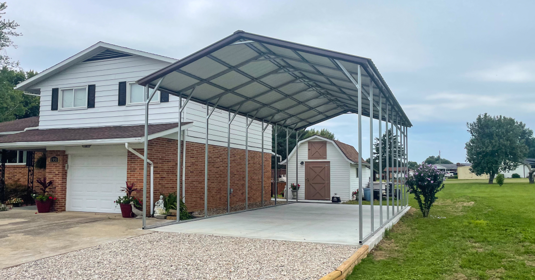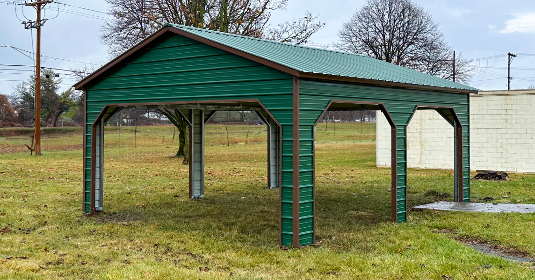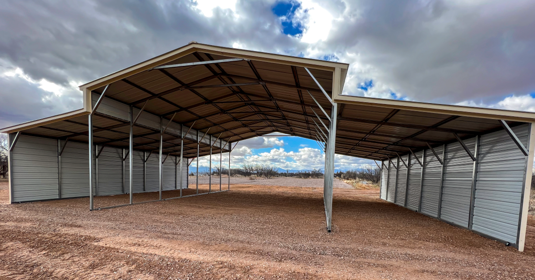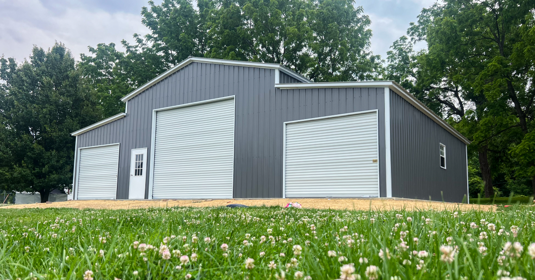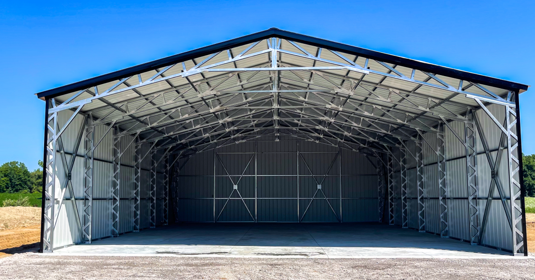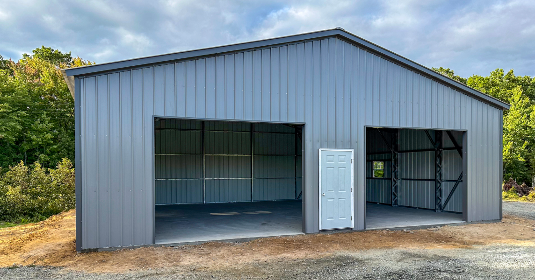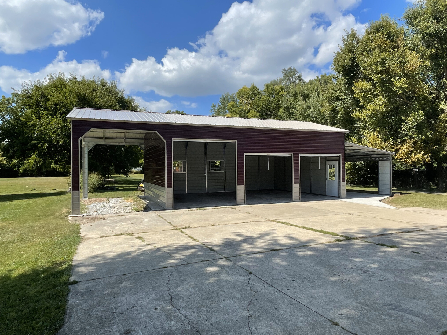This metal garage gives you all the protection you need, from the sun to the rain. This amazing 30’ wide unit by 41’ long and 12’ high garage has plenty of space for all your needs. With our most popular and recommended A Frame Vertical Roof, horizontal siding but going vertical is always something you could choose. With the option of having your garage doors installed on the side of the building, we simply install headers. On this unit, 2 (two) 10×10 roll up doors are placed on the side. 1 (one) 9×7 roll up door on the end, 1 (one) 36×80 walk-in door, and 1 (one) 30×30 window. Also, concrete anchors are installed giving you our 90 MPH wind warranty with L-brackets!
What are headers and when are they necessary?
Headers are only used and required when doors are installed on the side of the unit. If you want garage doors placed on the length side of the unit instead of the gable end, we install headers for you. Headers are also used when you want an open building all around without any post getting in your way or when its being installed against something and need space openings, headers are there to save you.
What are L-brackets and why are they used?
The last thing you want is spending a good amount of money pouring your foundation and having the anchors break the edge of the concrete. L-Brackets are attached to the rail of the building giving us space to anchor down your unit without breaking any of the concrete!
Why is the vertical roof most popular and most recommended?
Going vertical on the roof gives you many advantages. From simply giving your building a more original look, vertical roofing will give you a better snow load capacity. The vertical roof allows natural elements like snow, water, dirt, leaves, and dust to slide off easily without the need for constant maintenance.
What are my options for colors and can choose more than one?
With plenty of color options (Black, Evergreen, Quaker Gray, Clay, Barn Red, Slate Blue, Pebble Beige, Earth Brown, Burgundy, Pewter Gray, Rawhide, White), you can go one color on the roof and another on the siding. We also offer a popular option called “Wainscoating”. Wainscoating will give you the last 3’ of your building a different color all around!
With plenty of more options to go with and styles to choose from, feel free to create your own building on this website and getting a better look of your future investment. We are here to build it, versatile, strong, built to last!
*Disclaimer: Prices are subject to change at any time without notice. Please contact our sales department for our latest prices.*

