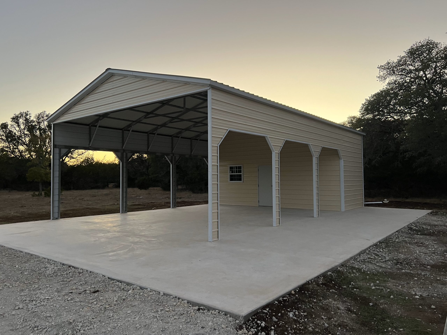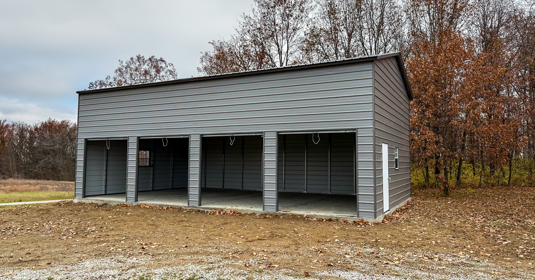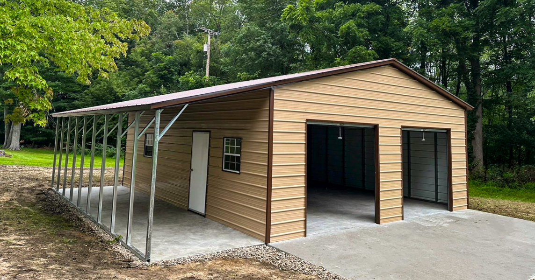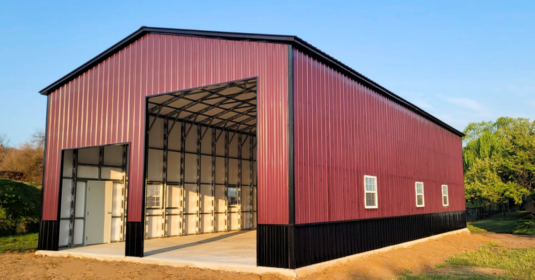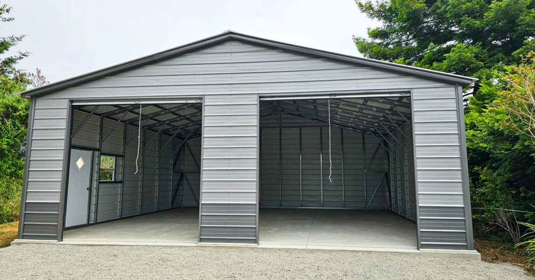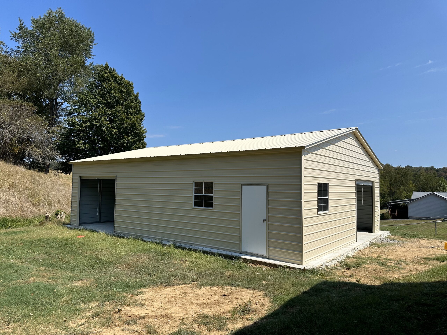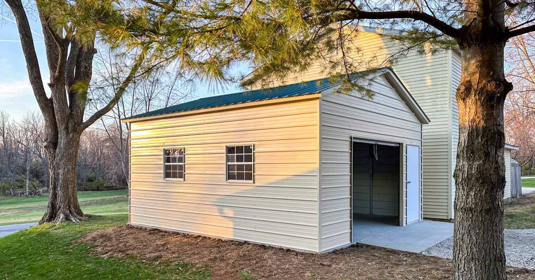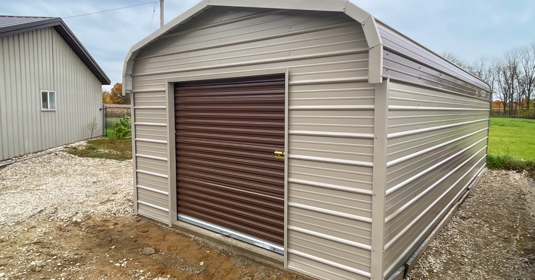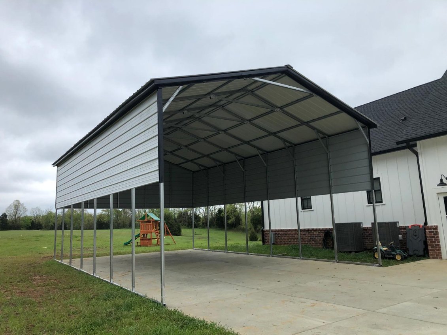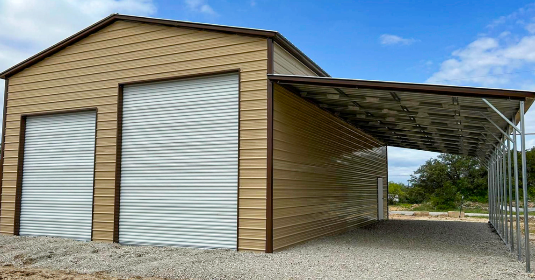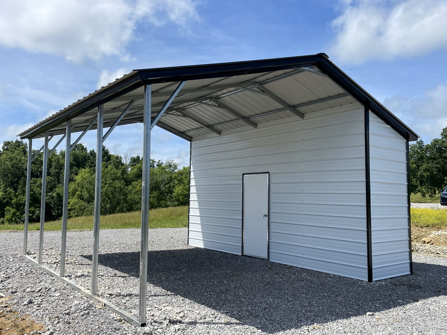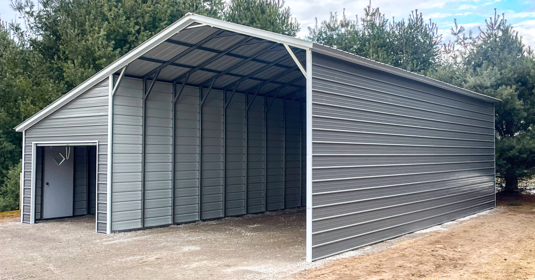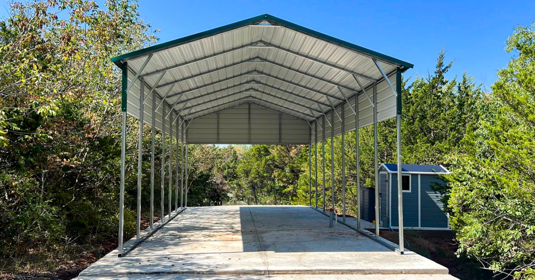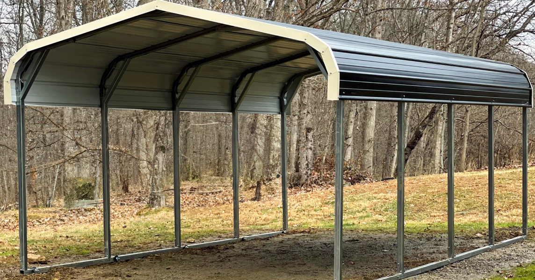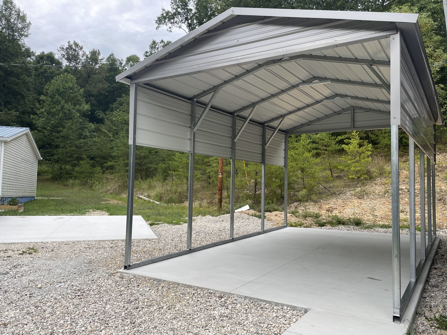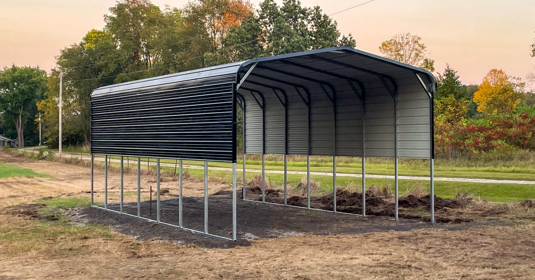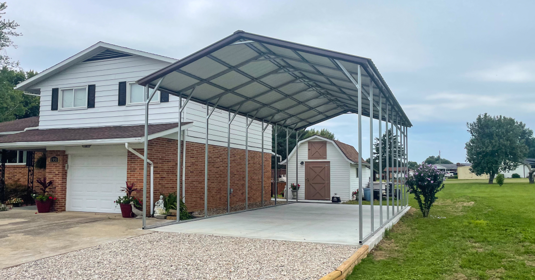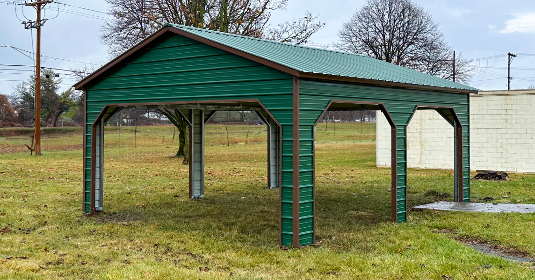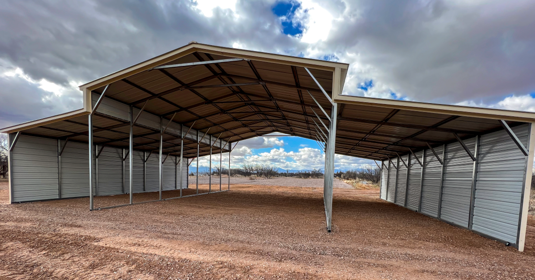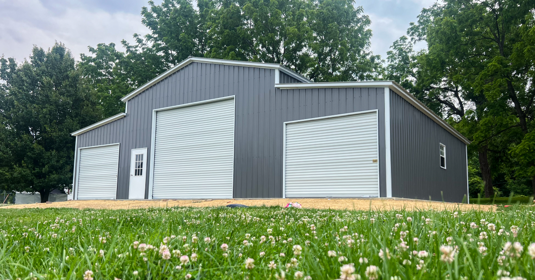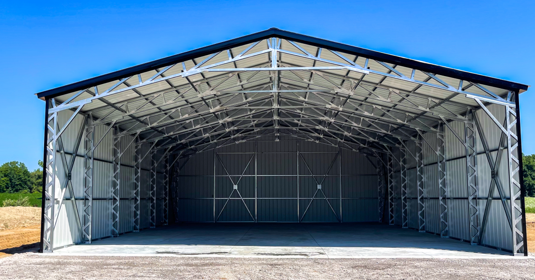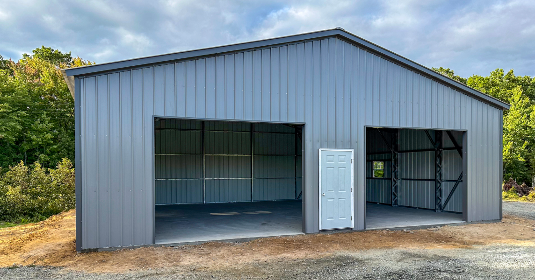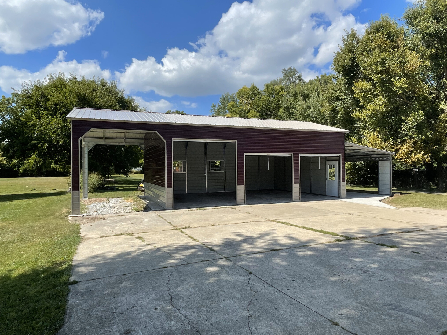It’s true. In fact, metal structures are one of the best options for your budget in many ways. You’ll save in terms of initial costs and long-term value, but there’s also more savings below the surface. While you’ll be hard-pressed to notice the differences between your steel structure and one constructed from traditional materials, your insurance company will. Enjoy the savings that come with your building being impervious to the leading causes of property damage.
Lower Risks for Worker Injury Lead to Lower Costs During Construction
The process of putting together a steel building is notably faster than for those made with other materials. Fewer people are required for the job, too. This results in big savings not only in labor, but also in insurance coverage. Smaller crews pay less for liability insurance, and lower overhead should lend itself to a smaller price per job. The speed of construction and smaller crew size are points you can use to negotiate better pricing with your contractor.
Lower Risks for Damage Lead to Lower Insurance Coverage
Insurance policies fluctuate in price based on many factors, including a structure’s location, age, risk of theft or damage, and value. Whether you have a cash value or replacement policy, you’ll find your rates are less for a metal structure. Why? Put simply, metal structures cost less to replace than properties made from wood or stone, and they present a much lower risk when it comes to ordinary damages.
According to insurance leaders, the top reasons for residential damage claims are:
- Hail
- Heavy winds
- Water
- Fire
- Ice and snow loads
In addition, the average cost for termite damage every year is $3,000 per home. Those costs may or may not impact insurance rates, depending upon the type of policy you carry.
When reviewing each of the major dangers a typical structure faces, it becomes clear that many of those risks can be managed by building with steel.
Metal Roofs Typically Enjoy Class IV level UL 2218 Impact Resistance Testing
Metal roofs typically enjoy Class IV level UL 2218 Impact Resistance testing. They have the strength and resistance to withstand hail without pocking and without the type of damage that poses a risk to other areas of your building. They also don’t lose resistance over time like other types of roofing. You can trust your metal roof to look good and perform well for decades.
American steel buildings are also designed to withstand heavy winds. We use 100% red-iron steel beams known to resist winds traveling up to 170 mph. If you live in an area especially prone to harsh conditions, we can work together to make sure your structure is reinforced against damage. You can also speak to one of our sales professionals about our previous buildings that have stood up to the very worst weather.
Our buildings are resistant to water damage, as well. Unlike wooden structures or low-grade steel beams, our materials won’t rot in excessively moist conditions. You won’t have to deal with dangerous mold taking over your structure either. And because you’re dealing with a metal roof, you’ll have fewer worries about water leaks during storms.
Steel Buildings Decrease the Risks of Fire and Natural Disaster Damage
Fire is a major worry for most home and business owners, and you should ensure you have the appropriate smoke detectors and fire extinguishers in place. Your family or employees need to have a plan to get to safety in case a fire breaks out indoors. That said, the statistics don’t lie. You’re much less likely to have a fire in a steel building, as the walls and roofing of your structure aren’t combustible. Not only does this limit your structure’s losses during a fire, but it also makes it much less likely for a fire to spread.
Finally, property owners have to deal with snow and ice. In the South, this isn’t a major concern for obvious reasons. When there is frozen precipitation, it’s rarely enough to remain on the roof, let alone to create load concerns. What about customers who want to build in other areas? Peak steel buildings are built strong enough to withstand more ice and snow than you’ll probably ever see. Even so, we do have features useful in helpful in preventing ice and snow from building up on a roof. Talk to one of our experts about these or any other special concerns.
Insurance companies understand how resistant metal buildings are to the biggest risks to homes and businesses. If your policy covers termite or other pest damage, your savings should be that much greater. In any case, knowing about these risks and the ways steel protects against them provides you with plenty of bargaining power.

