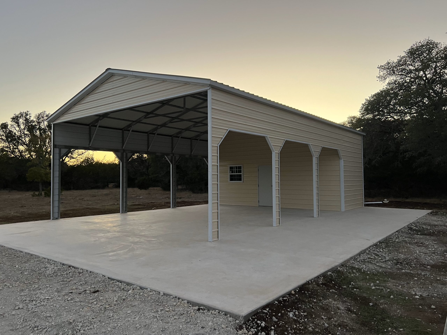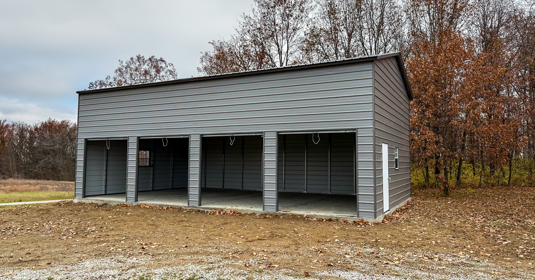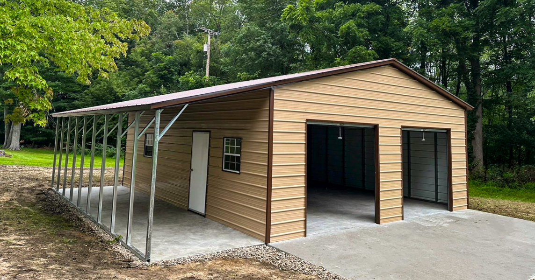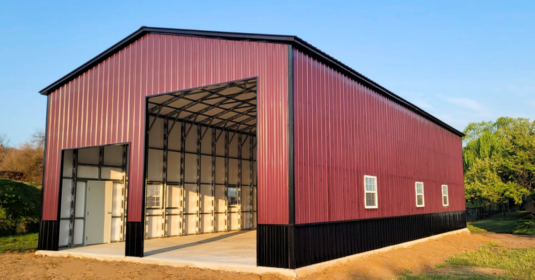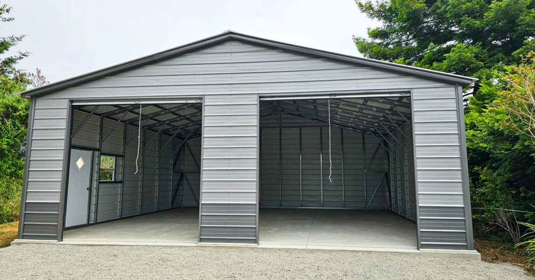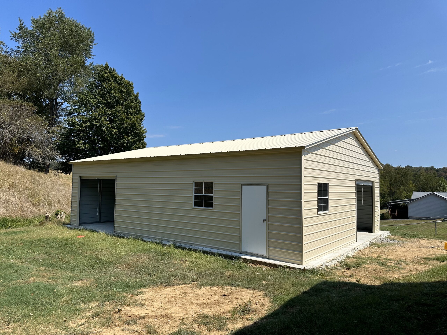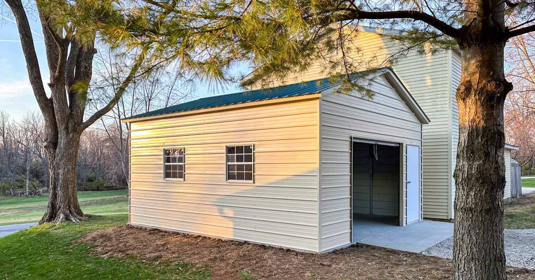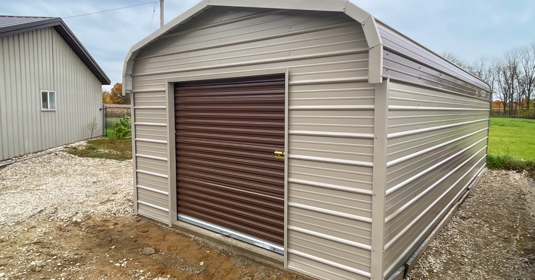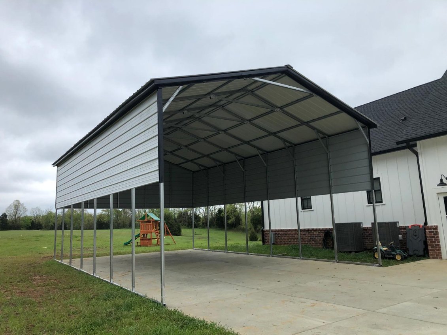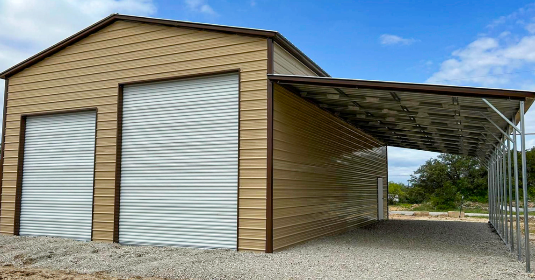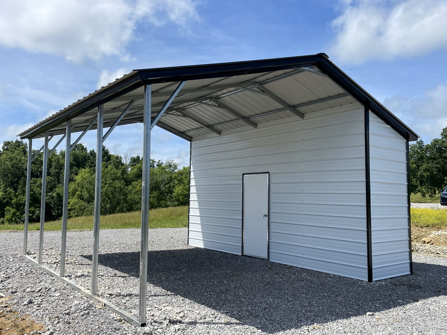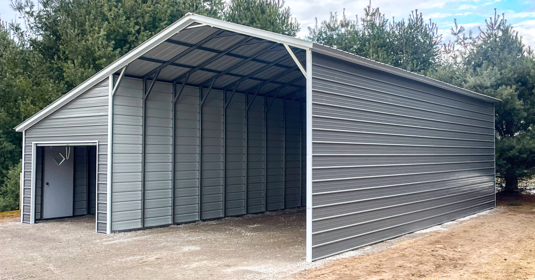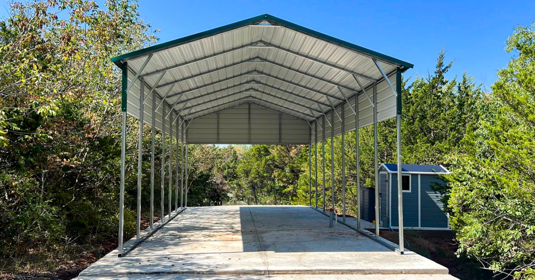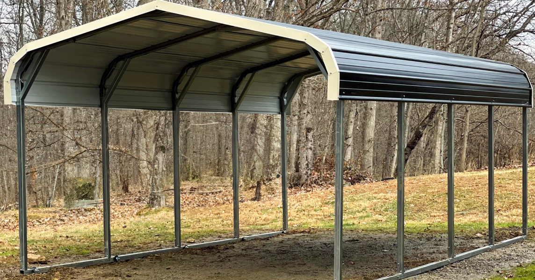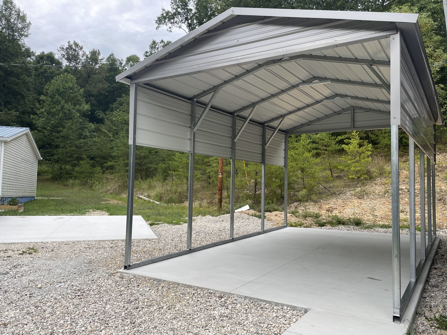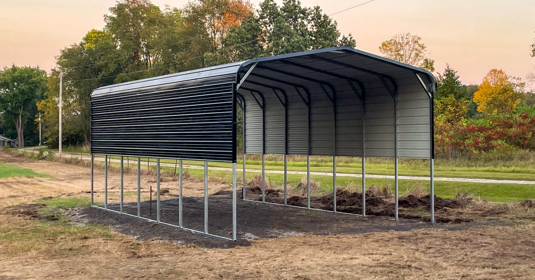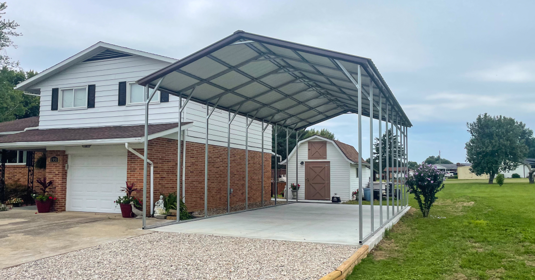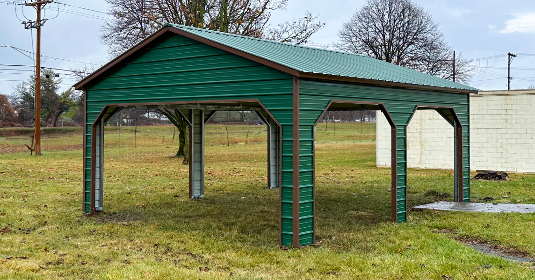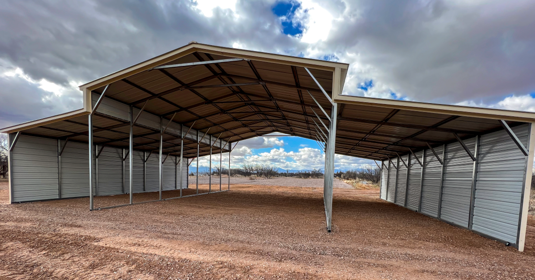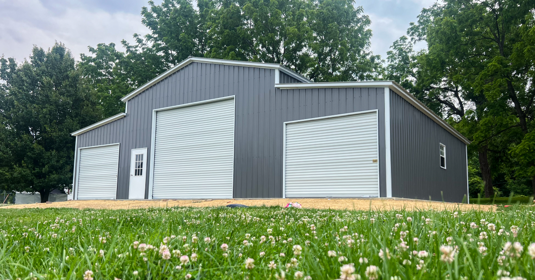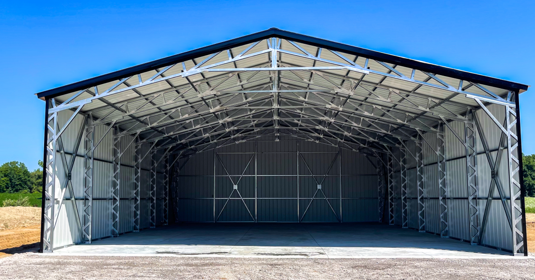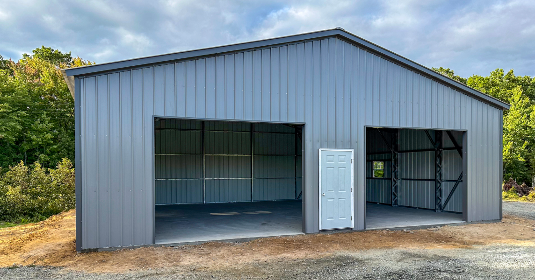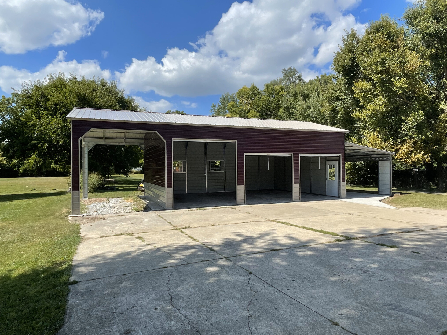Are you limited in space? Do you want to keep your garden tools safe? Need an affordable storage unit? If the answer is yes to any or all of these questions, you’ve come to the right place! American Carports offers long-lasting metal structures that will keep all your belongings protected at all times from the weather and other natural elements.
The sizes of our metal structures range from 12’ in width up to 60’. So, if you’re limited in space, we can definitely work with something small that will fit your needs. Maybe you’re looking for a simple storage unit to keep your garden tools and even small tractor safe from the rain, dust, sunlight, and/or snow. Perhaps you just want to store your vehicle. No matter what scenario best describes your situation, American Carports is here to meet your needs and expectations.
Take a look at this 18’W x 21’L x 8’H storage unit:
- 12 Gauge Galvanized Tubing
- A-Frame Vertical Roof
- 9′ x 7′ Roll-Up Door
- 36″ x 80″ Walk-In Door
Simple and compact, this unit is perfect for a small vehicle. Remember that we can customize all of our metal units according to your needs and preferences. Perhaps you like the design of this unit, but you don’t like the color choices. No worries – with 13 different colors to choose from at no additional price, you can add your own personal touch.
What would you use this metal unit for? Let us know in the comments below. Don’t forget to give us a call at 866-471-8761 to speak with one of the experts regarding the price of this metal building. Ask for our Rent-to-Own and financing options!
Stay on top of all our new building launch, SALES, special offer details and give us a follow on social media:
Facebook: /AmericanCarport/
Instagram: /americancarportsinc/

