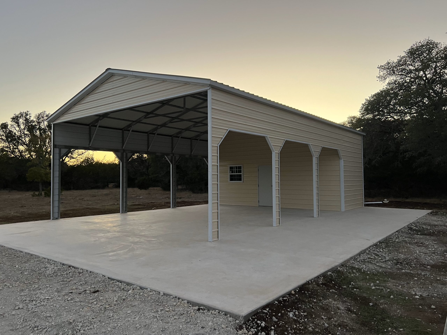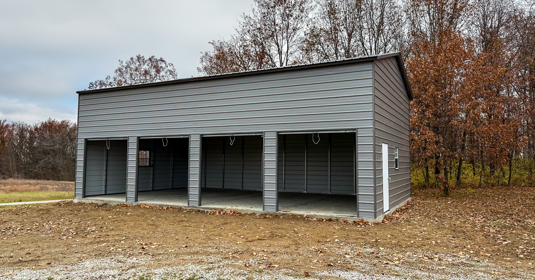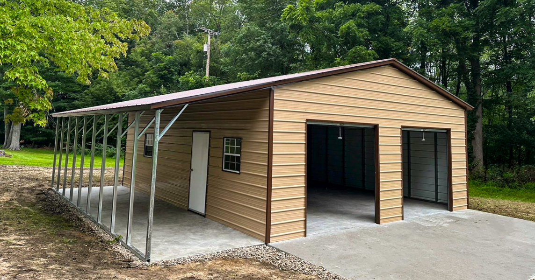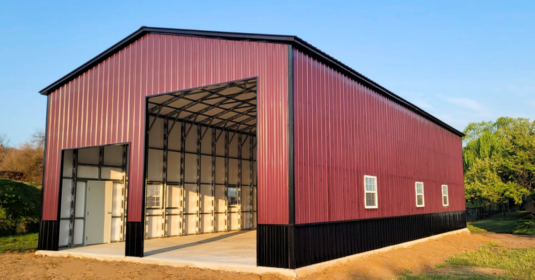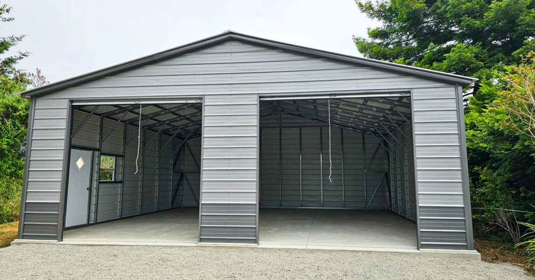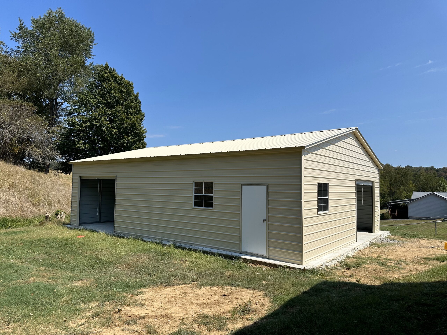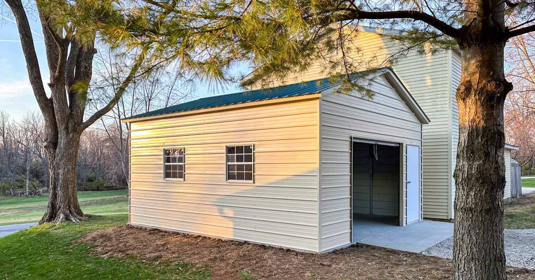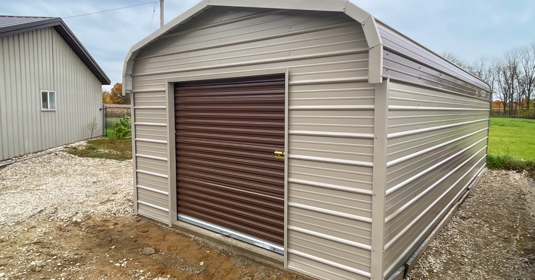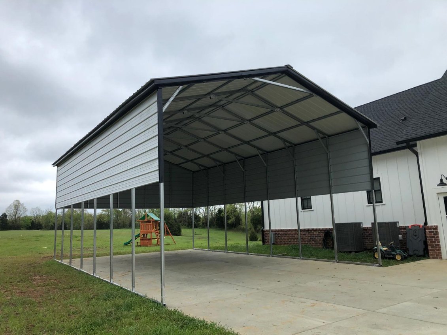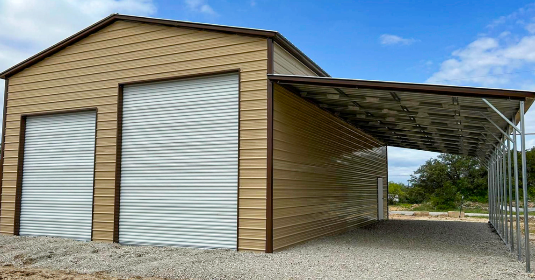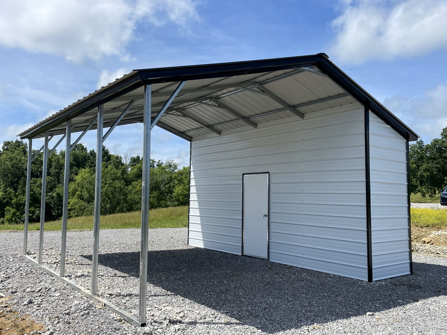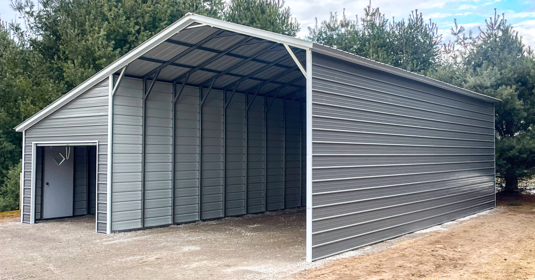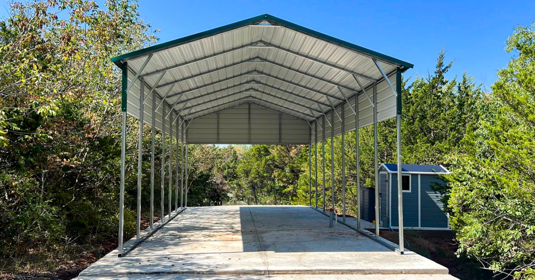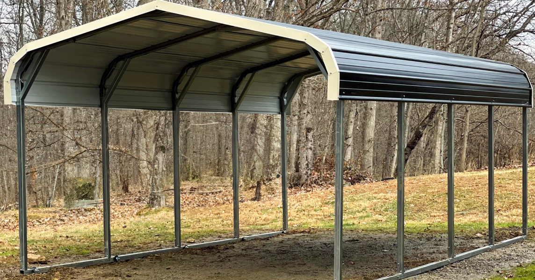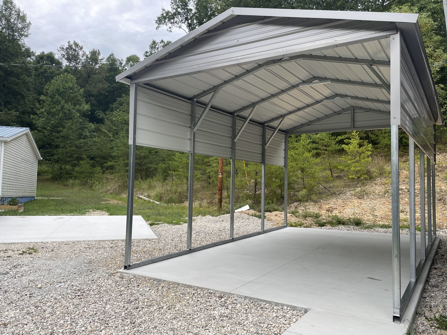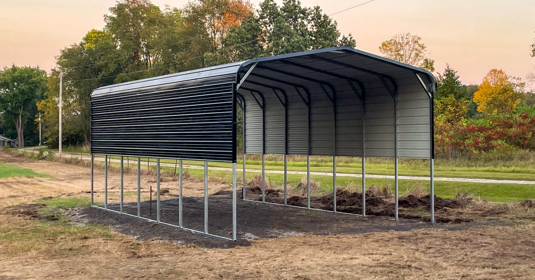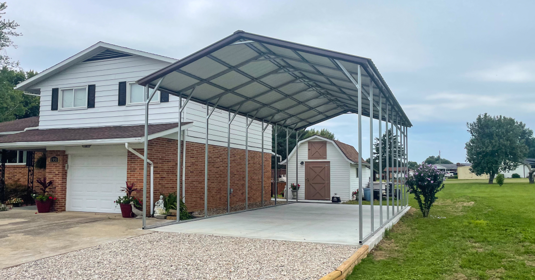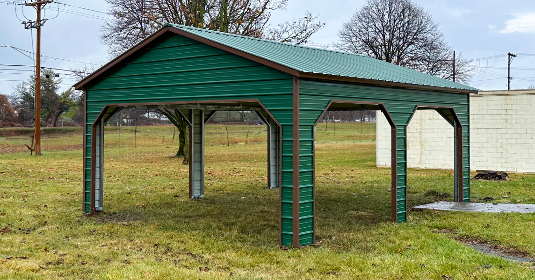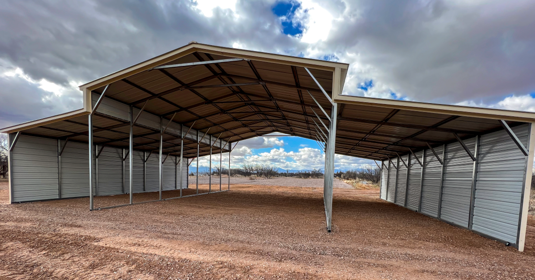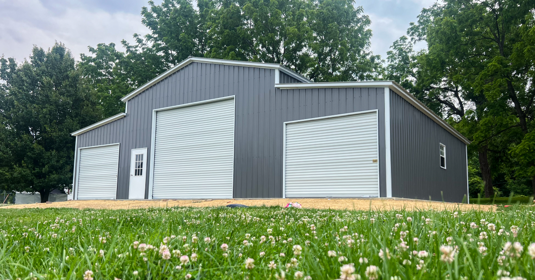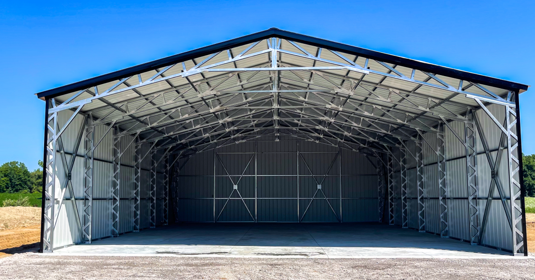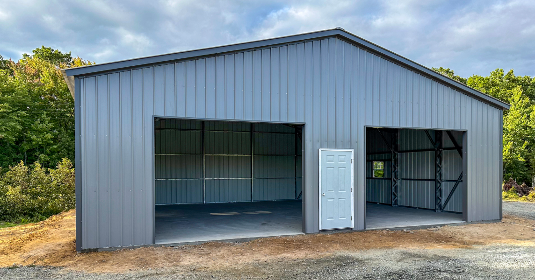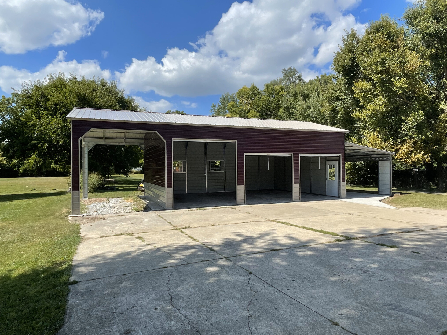Another garage successfully installed!
Whether in the city or the country, American Steel Carports will deliver your building wherever you need it. We count on our well-trained installers to bring your metal building right to your home.
We have a variety of designs for you to choose from, but that doesn’t mean you can’t start your own project from scratch. If you have something in mind but need help visualizing it, our experts can draw a sketch to give you a clearer vision of your project.
Check out this 20’W x 26’L x 9’H metal garage installed in Belen, New Mexico:
• A-Frame Vertical Roof
• Horizontal Sides & Ends
• 2 – 9′ x 7′ Roll-Up Doors (on the side)
• 36″ x 72″ Walk-In Door (on the side)
• Concrete Anchors (90-Mph Wind Warranty)
*Disclaimer: interior designs may vary by state or region. Buildings may require additional trusses to meet local codes.
This garage was installed on a concrete slab provided by the customer. American Steel Carports does not provide concrete work, and your land must be level for the installation. Please verify your county’s requirements before purchasing your metal building.
Give us a call! Ask to speak with a sales representative. We also offer online chat for any questions you have. Don’t forget to visit our blogs page for more metal buildings and valuable information. And remember to ask our sales representative about our financing options, or click here to see all the requirements.
*Disclaimer: Prices are subject to change at any time without notice. Please contact our sales department for our latest prices.*

