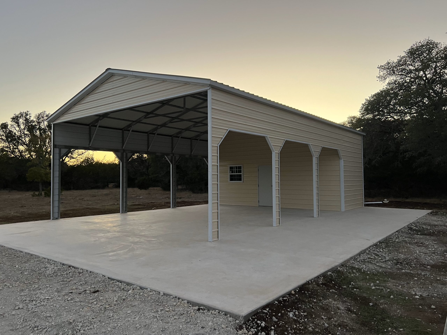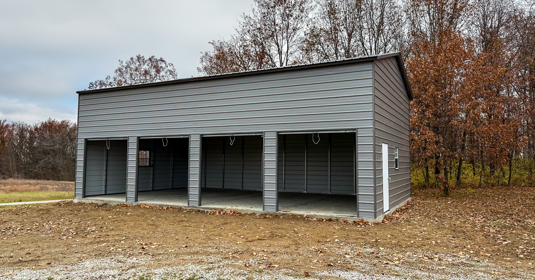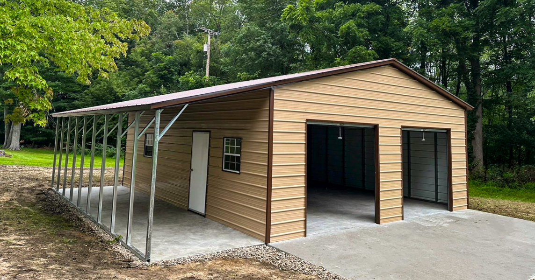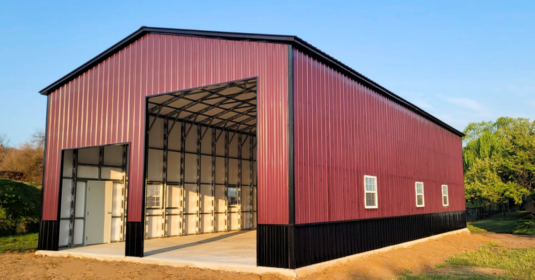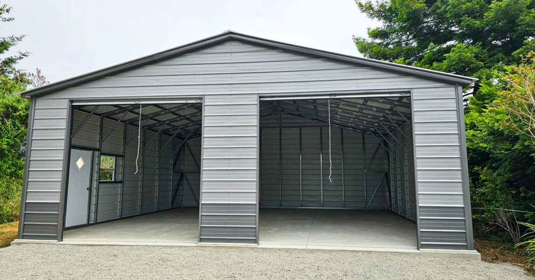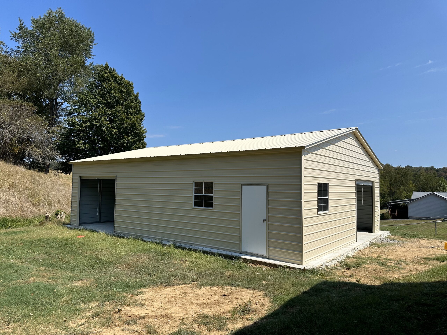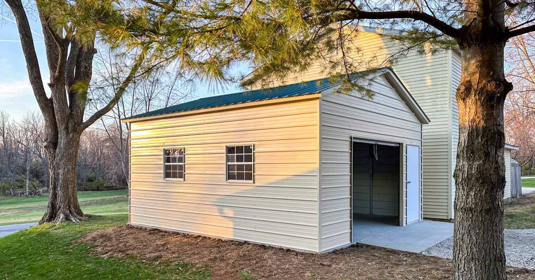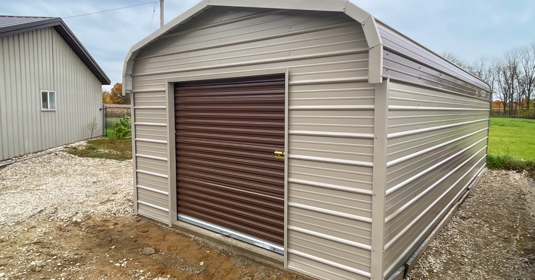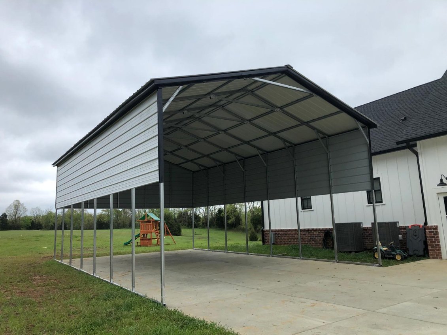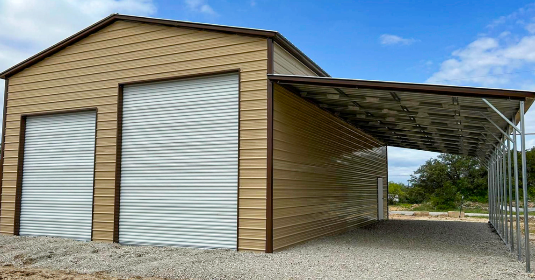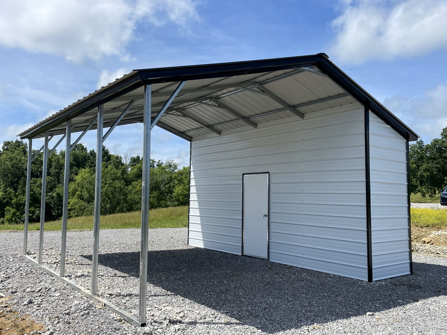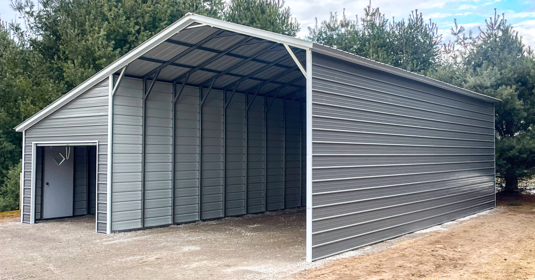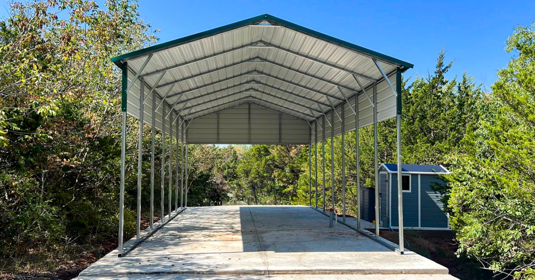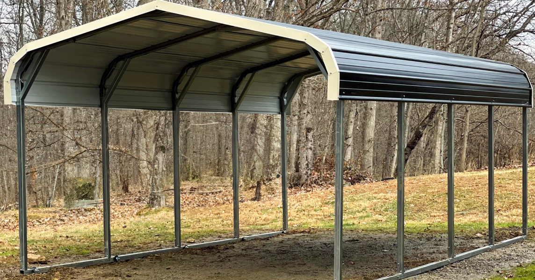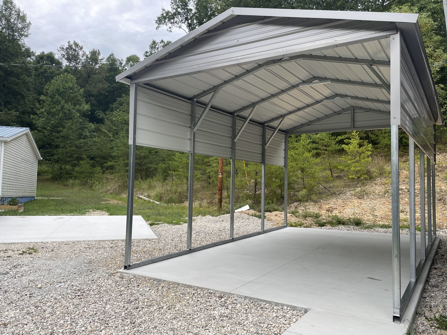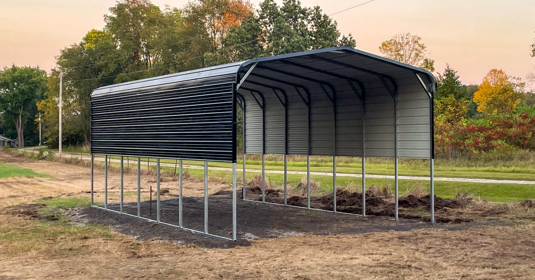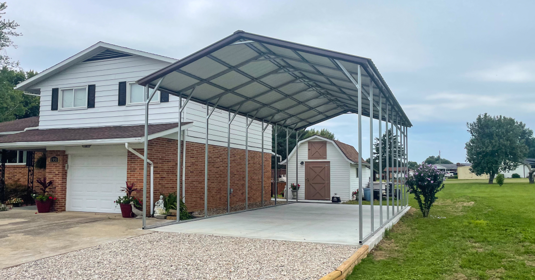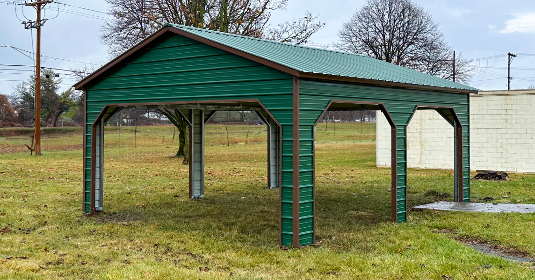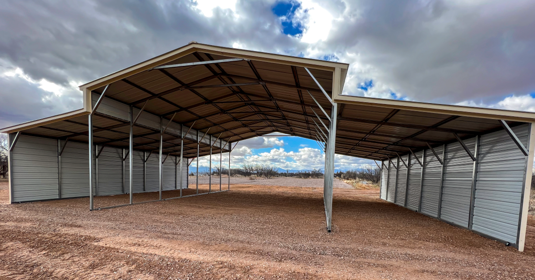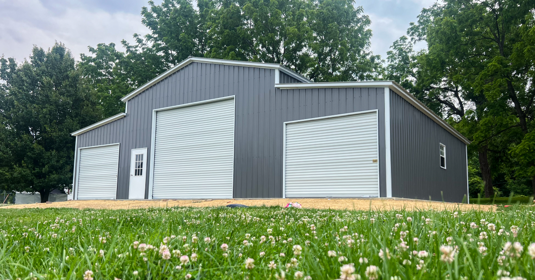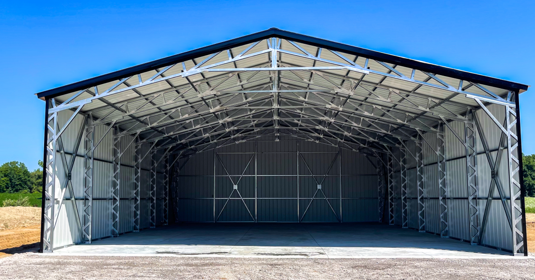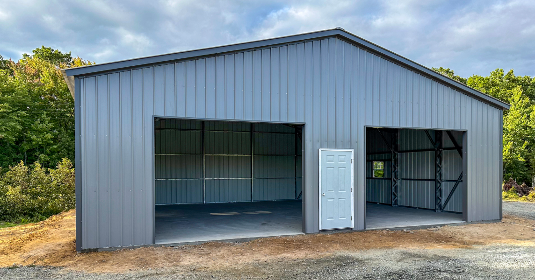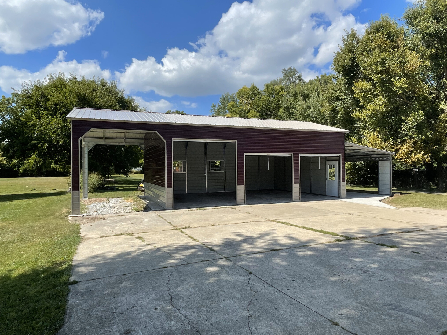Whether you’re looking for a simple carport/garage, a warehouse, or a completely custom metal building, American Carports will make the metal structure of your dreams come true! With more than 20 years of service in the carport industry, we know exactly how to give our customers a pleasant experience.
Any side of your carport can be customized. Whether you want some extra space between the legs, or to make it taller than 12’, or an additional lean-to, we cover it all!
Headers:
One of the most common customizations is our headers. Headers can increase the spacing in between the legs and function as actual openings. Some of our customers who opt to enclose their metal buildings prefer to have openings instead of actual garage doors.

13’ or taller:
Our standard, triple wide, and widespan flyers normally only go up to 12’ tall, but that doesn’t mean we’ll limit ourselves. In fact, the tallest we can go is 20’. We might not build skyscrapers, but we can make your structure tall enough for all your machinery equipment that you want to protect.

Lean-Tos or Connections:
When people hear the word “lean-to,” they automatically picture an agricultural barn with lean-tos on each side, which are also called wings. Lean-tos can be added to most of our buildings as additional storage space or as carports for parking your vehicles.

What about if you have two buildings and you just want to connect them? American Carports can connect your buildings as well! Here are a few examples of connected buildings:

Different Pitches:
Yes, we offer different angles or pitches for our metal buildings! All of our buildings come with a 3/12 roof pitch, but we can go as low as 2/12 or as high as 8/12 (depending on the unit).
If you are considering making any of these customizations, don’t be afraid to let us know. We will work with you until we can make the building you’re looking for. Aside from that, don’t forget that American Carports makes sure that your building is certified by the best engineers. And don’t forget to ask for our financing options!

