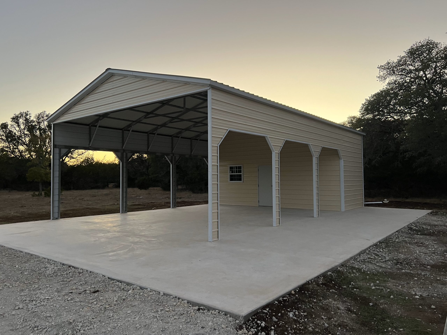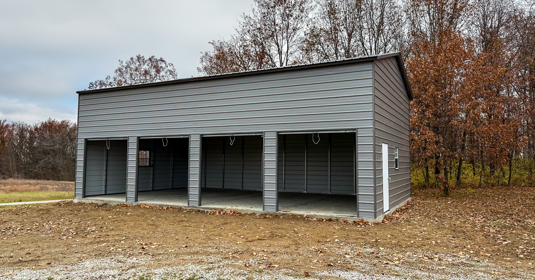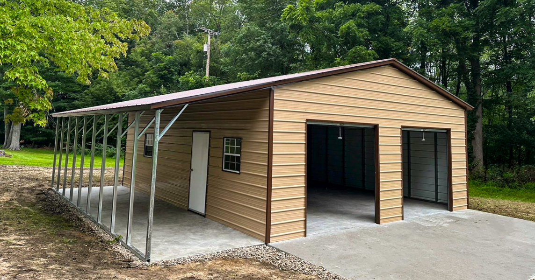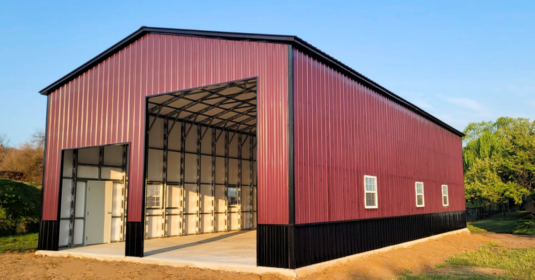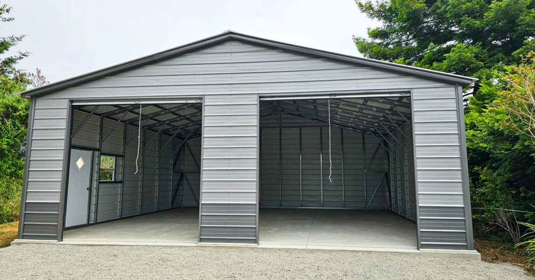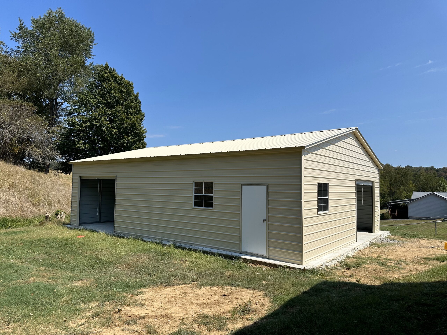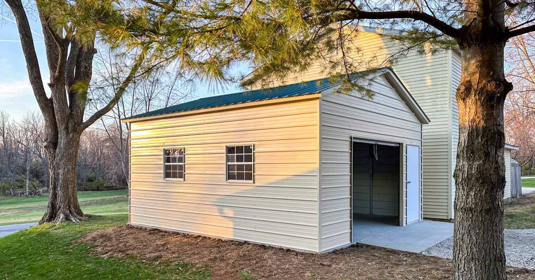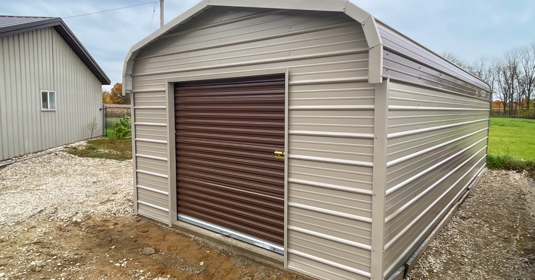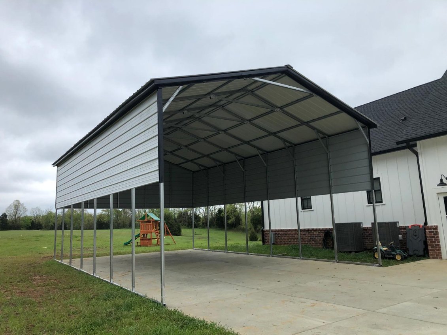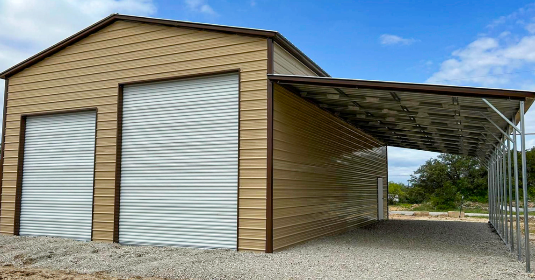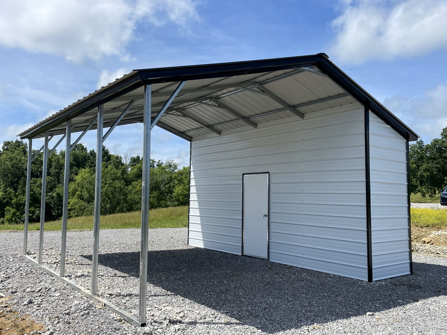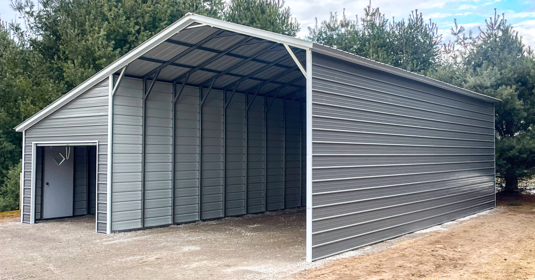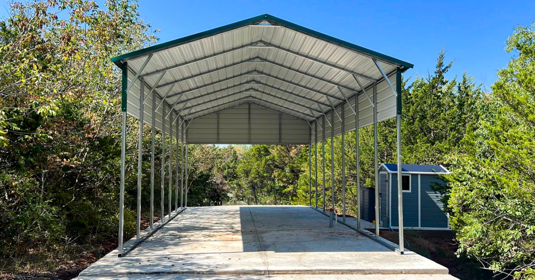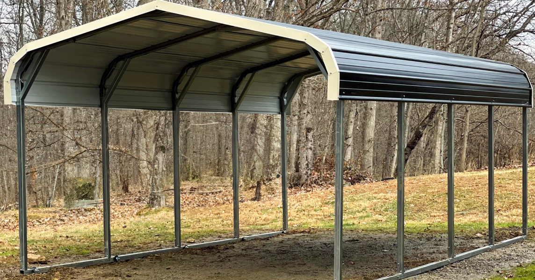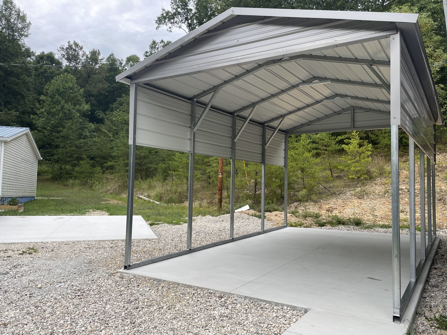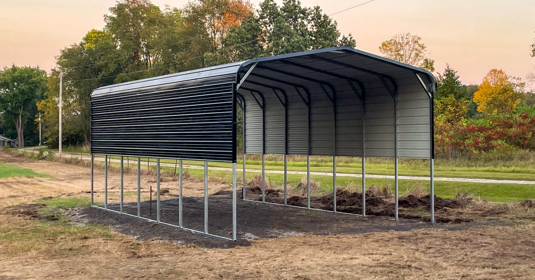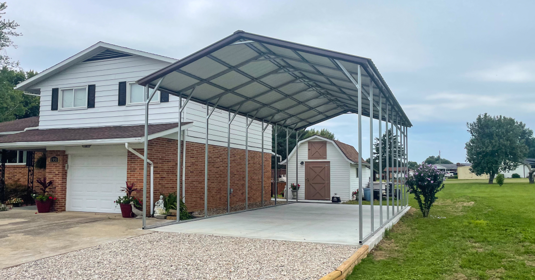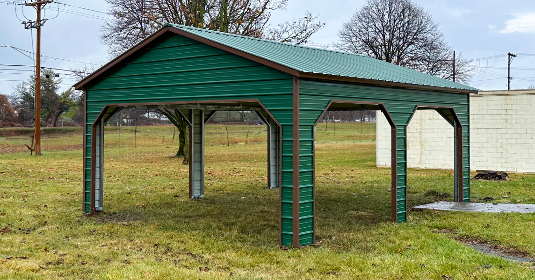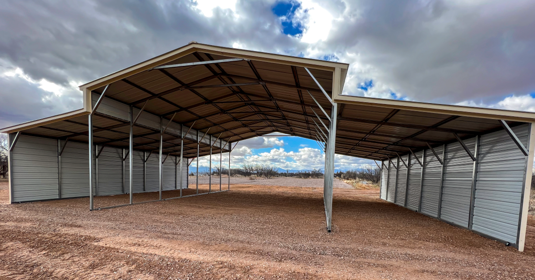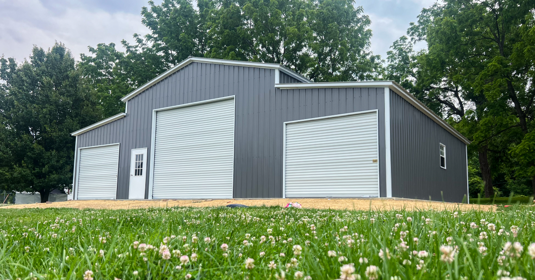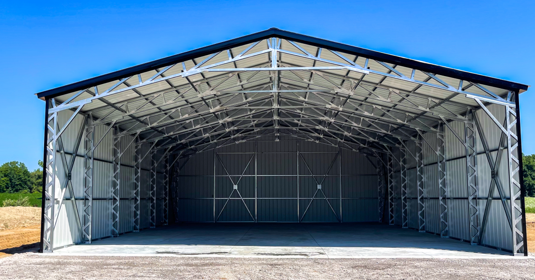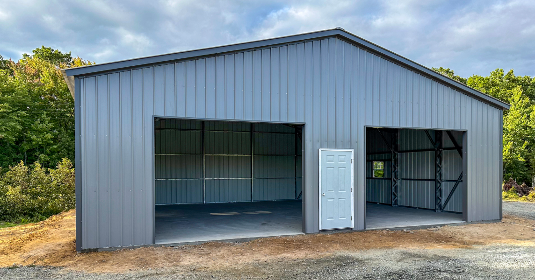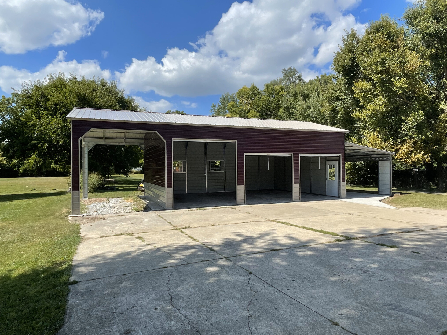During the process of obtaining your desired metal building you should check with your local city or county first. They will provide for you all the local codes and requirements needed. The main benefit of doing so before purchase is to ensure that you do not face penalties or even the possibility of being forced to remove your building. Contacting the city will help you make sure that you purchase the correct building for snow and wind loads in your area. If a permit is required, American Steel Carports can provide either a Generic or Specific set of plans at an additional cost. The order must be placed with the 10% down payment and the price for plans before we make a request to have them sent out. Plans take between 10-14 business days from the day we receive the order in the office and it is approved to move forward.
The reason the order must be placed before we release plans is to ensure that the drawings are being made up to your specific order. Specific plans are nonrefundable and if you must make modifications to pass for a permit after they are drawn up, there will be an additional fee. If you fail to pass for a permit yet again, and if you wish to cancel the order, you can receive a portion of your down payment back.
American Steel Carports has trained sales reps and engineers to help answer your questions and to make any accommodations that you may need.

