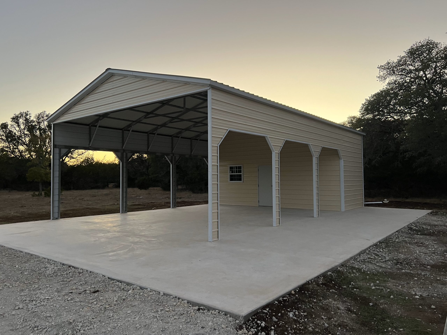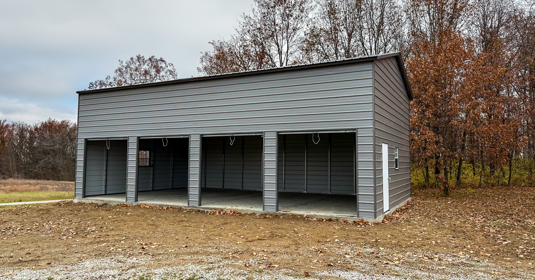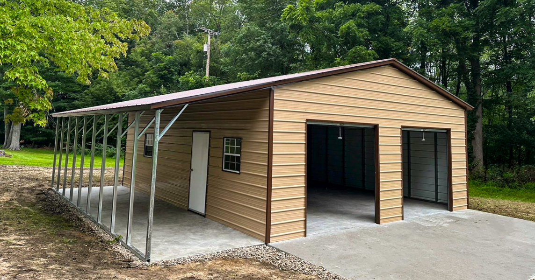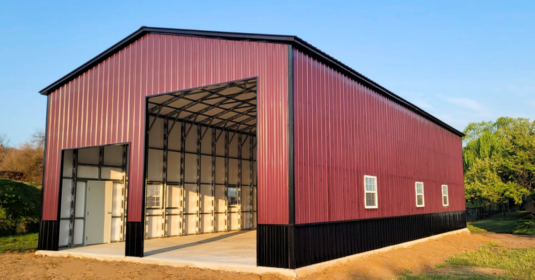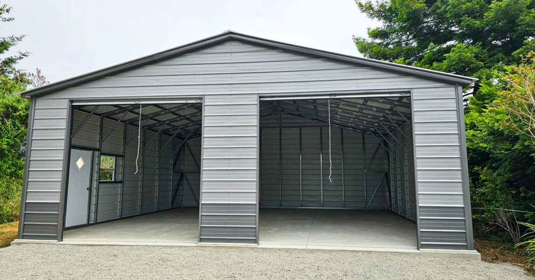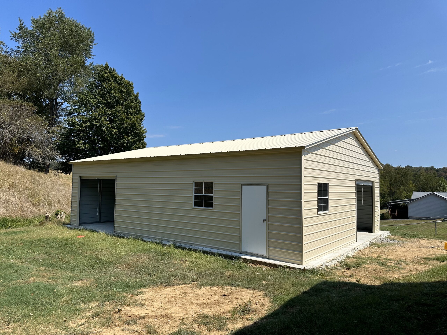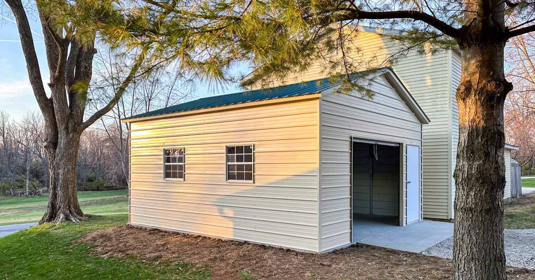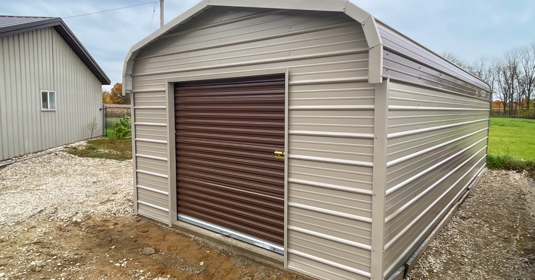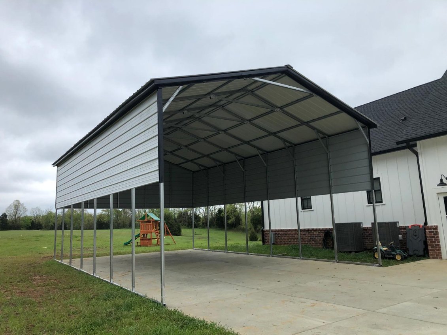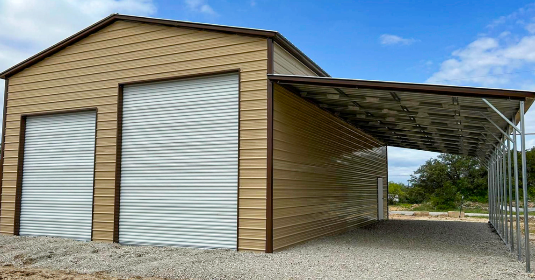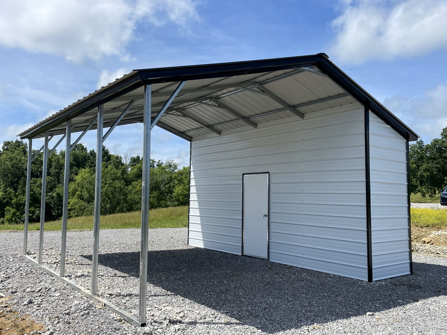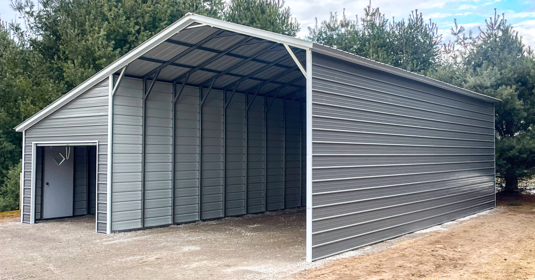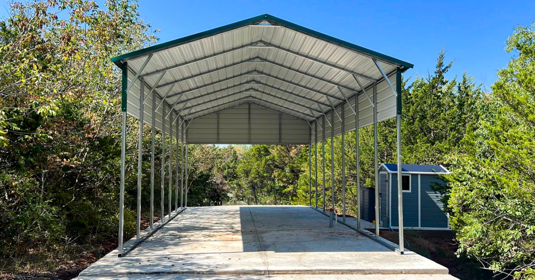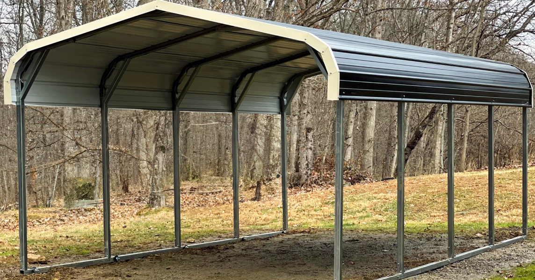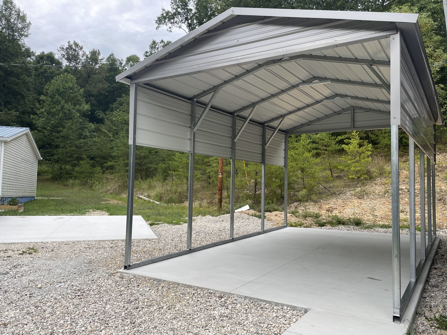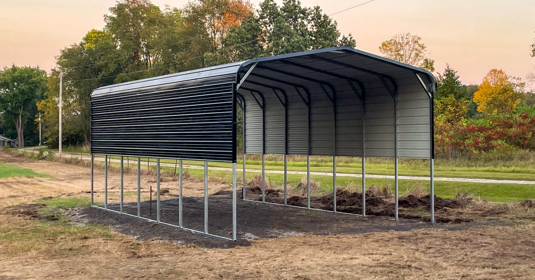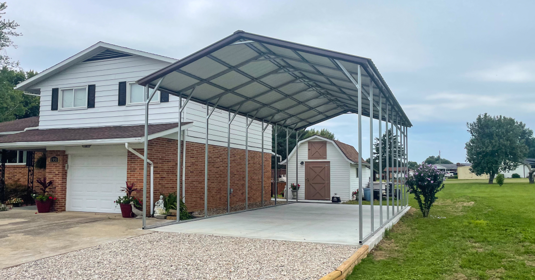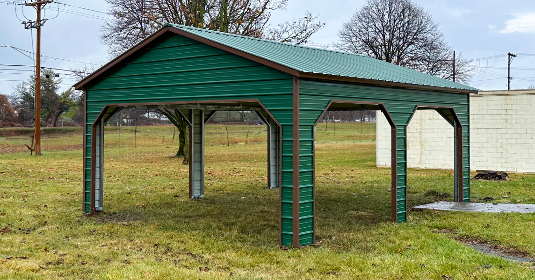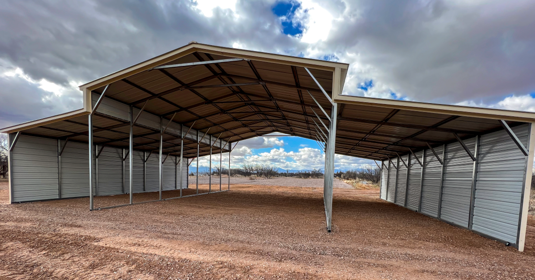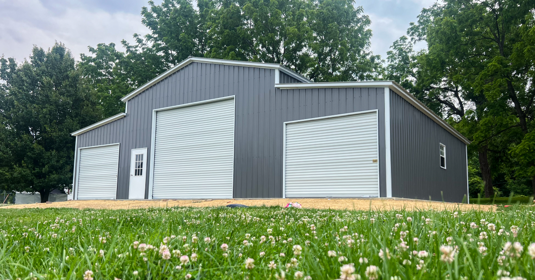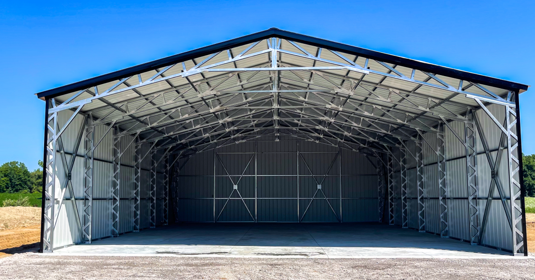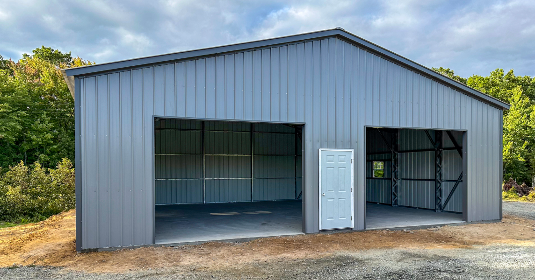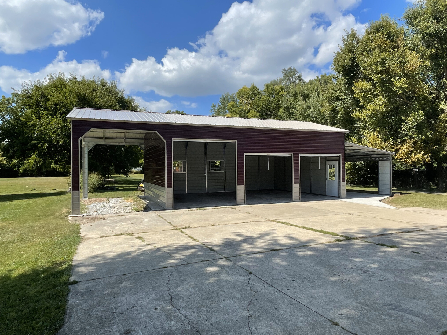Looking for your next big project? Are you ready for a full-capacity warehouse on your land? Do the installation and delivery come included?
Metal structures are becoming very popular in the market due to their affordability, easy care, and flexibility of customization. You’ll not only be saving money when purchasing one of these sturdy structures, but you’ll also be acquiring an engineer-certified metal structure that will suit all of your needs and expectations. Units that range from 32’ to 80’are called wide spans, and because of their size, they can only be installed on a concrete pad. Learn more about everything you need to know about our wide spans.
One interesting fact about our metal structures is that we have absolutely no limit when it comes to length. If you think 100’ long is way out of our range, think again (lol). One live example is this 40’W x 101’L x 20’H structure:
- Fully Vertical
- 20 – 3×12 Skylights
- 36×84 Heavy-Duty
- 4 – 12’x14′ Roll-Up Doors
This unit could be the inspiration for your future warehouse. What would you do with a unit this big? Let us know in the comments below.
Remember that all of the metal units that we’ve shown in our blogs are nothing but live examples from customers who came up with those designs or got inspired by a different type of source. Whatever you want to create, we will help you design it and build that metal structure to meet nothing but your needs and specifications.
Feel inspired by this building? Want to change its color? How about a different size? Give us a call now and let one of our experts help you customize your unit however you want.

