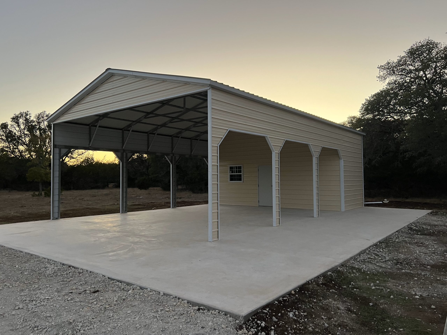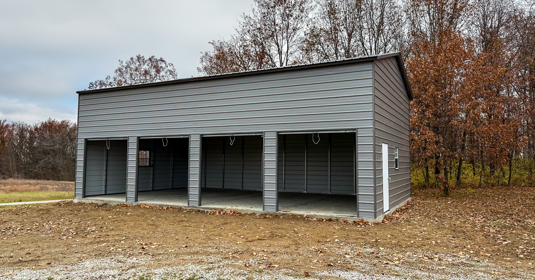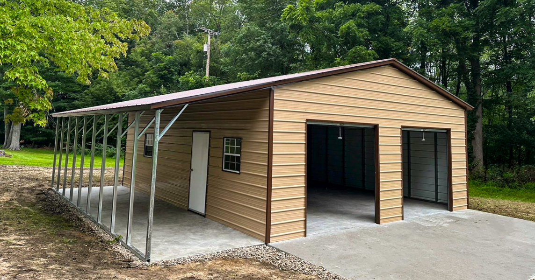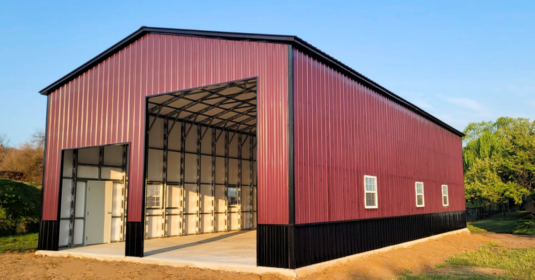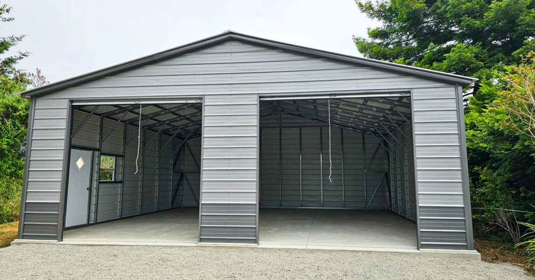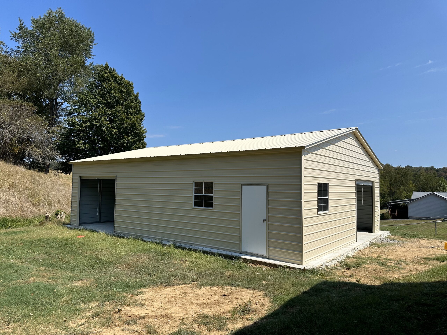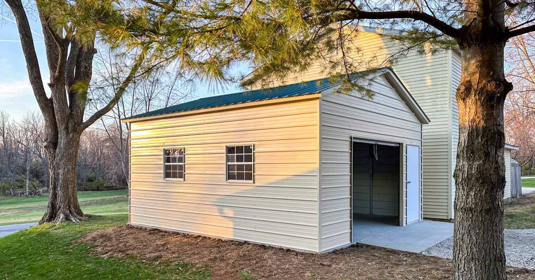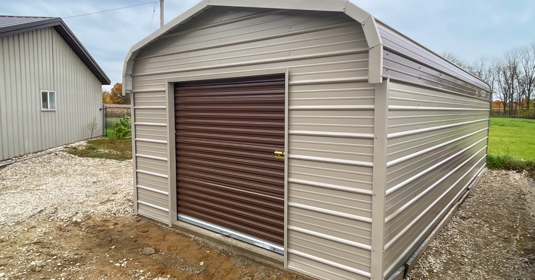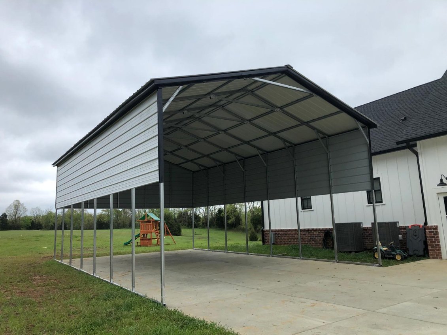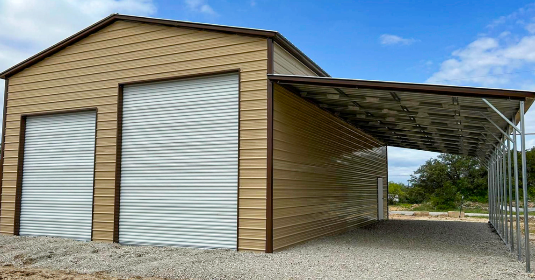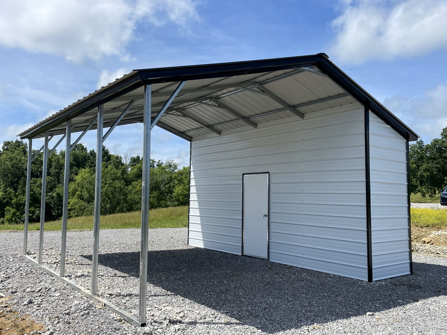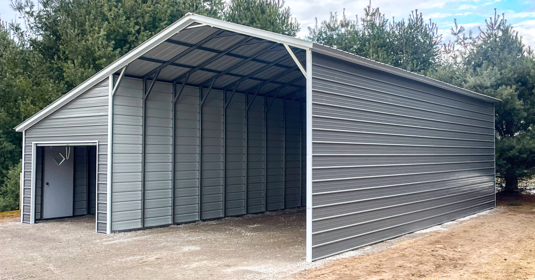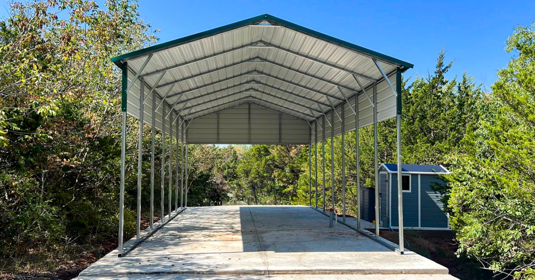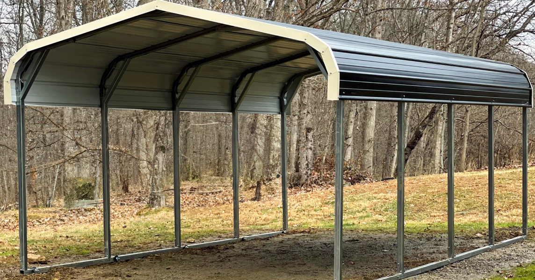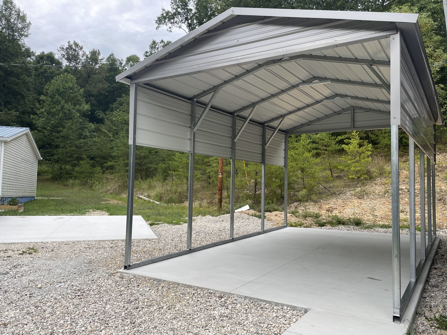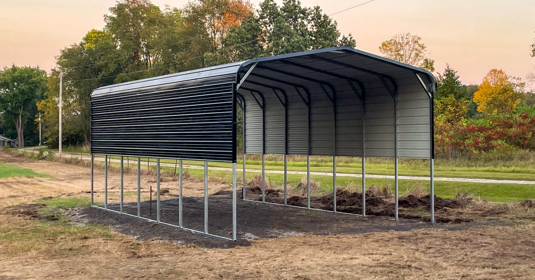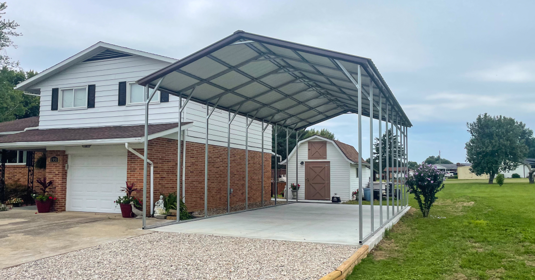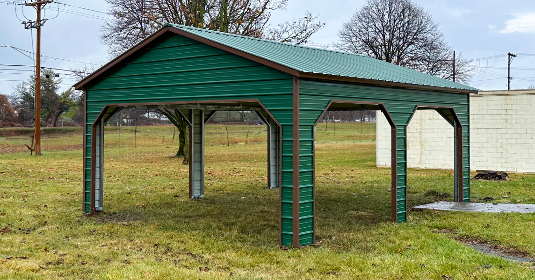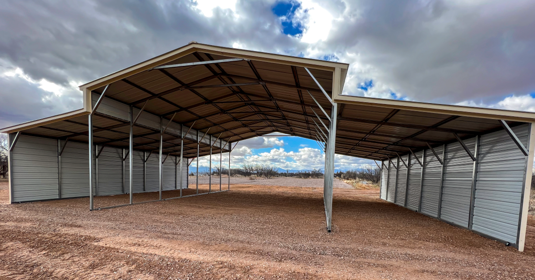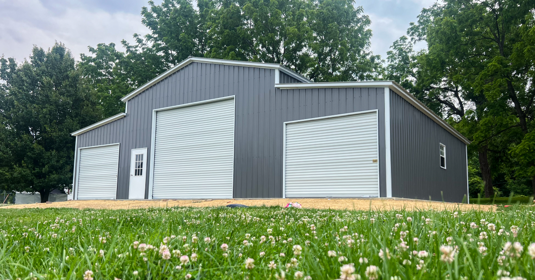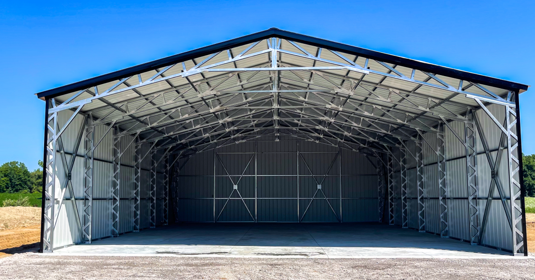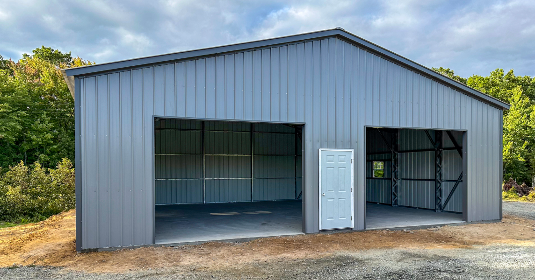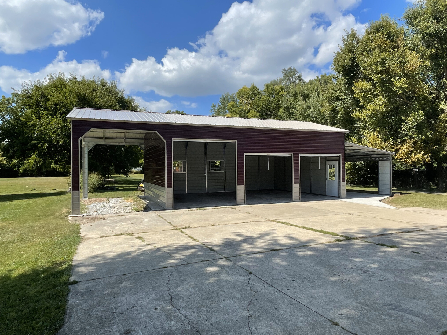Our metal ag barns offer the protection you need for your livestock, farm equipment, and/or any other belongings that you want to store inside. Aside from the protection we offer, we give you the freedom to customize your metal barn as much as you want it. Here is a perfect example of what our metal barns look, and with the right features added, you can customize it the way you want it to satisfy your needs:
This Ag Barn has 3 sections connected together with any custom size you desire. On this one, a 24’W x 31’L x 12’H A-Frame Vertical (middle unit) comes with 2 (two) horizontal ends, 1 (one) 12’x12′ Roll-Up Door, 1 (one) 36×80 service door, and 2 (two) skylights. Along with two lean-to’s connected on both sides are 12’W x 31’L x 10’/8’H A-frame Vertical units. With 10’ high on the inside coming down to 8’ on the outside, gives you plenty of space to use these two storage sections for your car or even a garden shed to store all your landscaping equipment. With both outside walls closed giving you a fully enclosed secured building. 2 (two) 9×7 Roll-Up Garage Doors, a total of 5 (five) 30×30 windows, and 2 (two) vents.
Am I limited on where I want windows, openings or service doors placed?
Absolutely not! Get creative and place them wherever you feel most comfortable. We are here to let you choose how you want your building and making sure you are fully satisfied. You will not be limited to however many things you want to add to your building. Please be aware that American Carports does not offer vents, customer provided the vents for installers to place them.
Can I get insulated garage doors or insulated building?
With many garage door sizes to choose from, get our Overhead Garage Door (roll-up doors are not insulated). As well as getting your building either fully insulated or just the roof insulated! Trying to keep the inside at a controlled temperature or condensation off the roof? Ask to get just the roof insulated and we will do the work!
I’m interested, what’s my next step?
With many options to choose from, create the metal building you been dreaming for! If it’s to store your investments on the farm like this Ag Barn building or to having a man’s cave on one side and protecting your toys on the other while having some space in the middle to be used for your shop. Get with one of our representatives today by calling us at 866-730-9865. Or come see us in California at 1415 Clay St, Colusa, CA 95932. For any other state give us a call for your quote.
*Disclaimer: Prices are subject to change at any time without notice. Please contact our sales department for our latest prices.*

