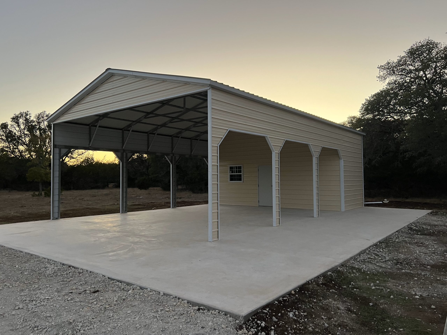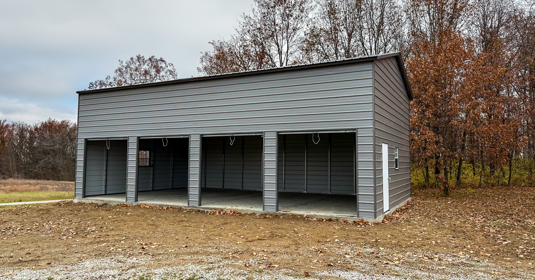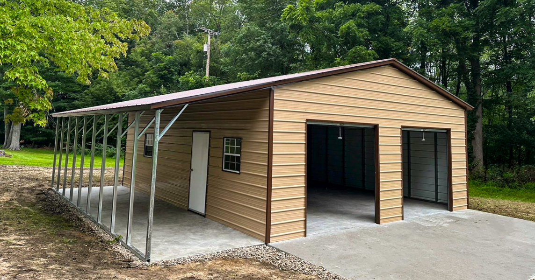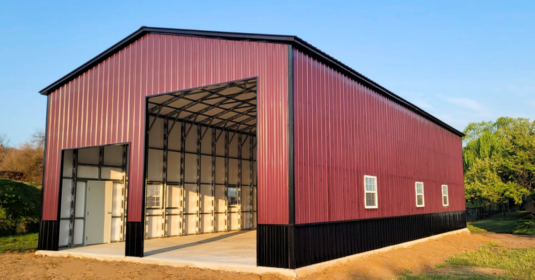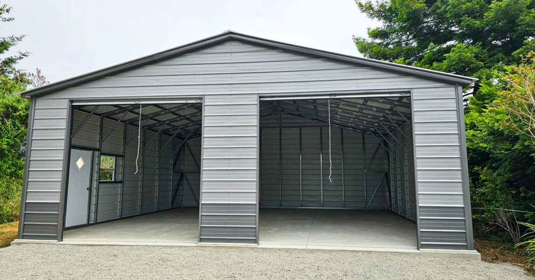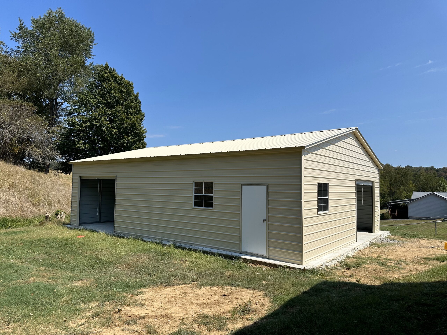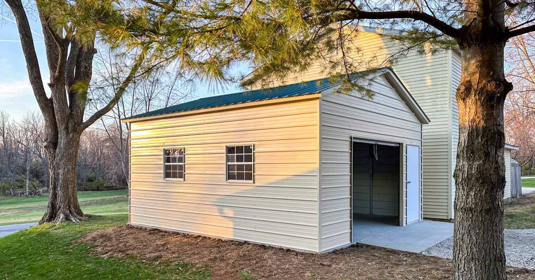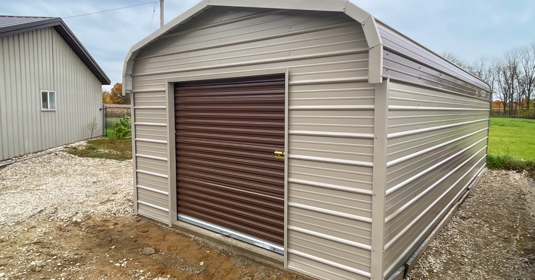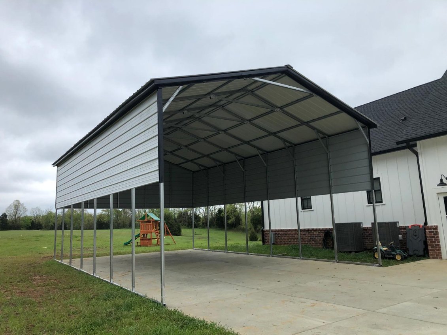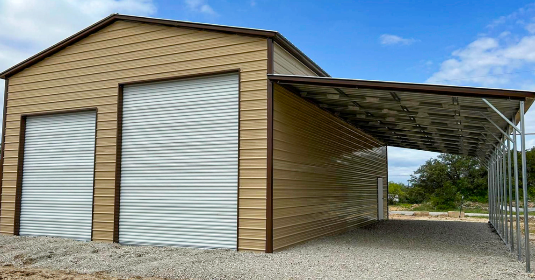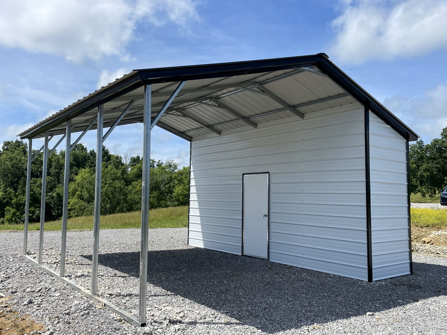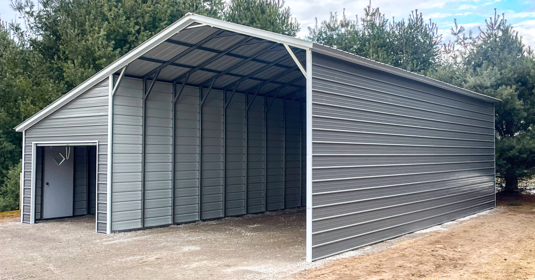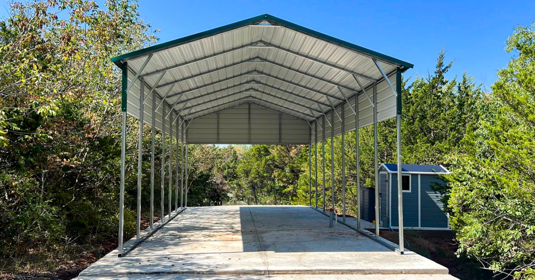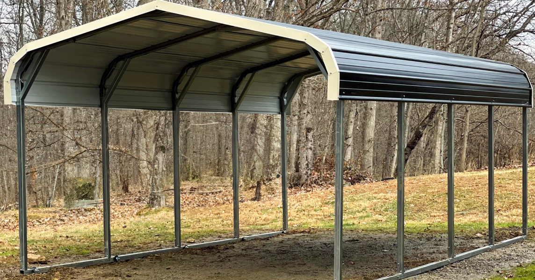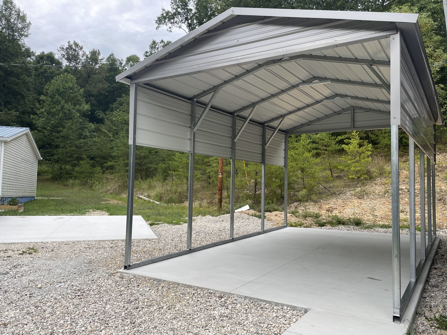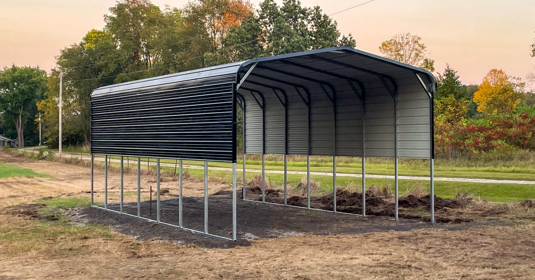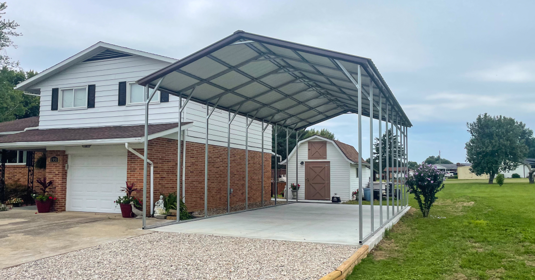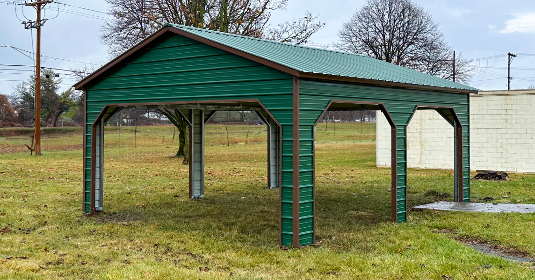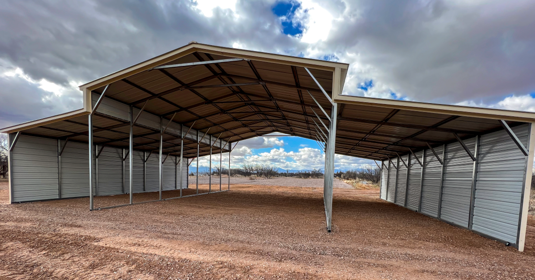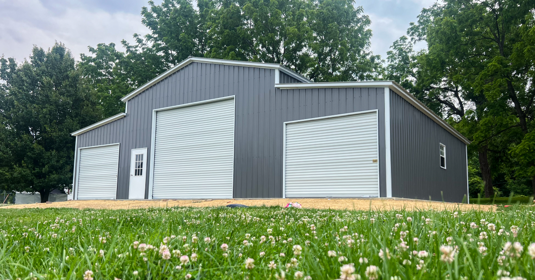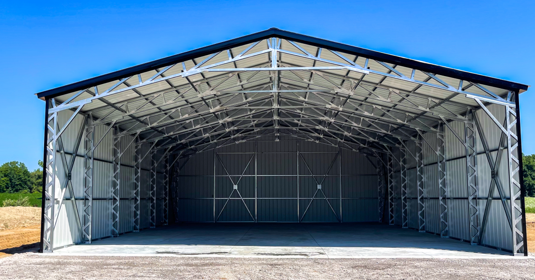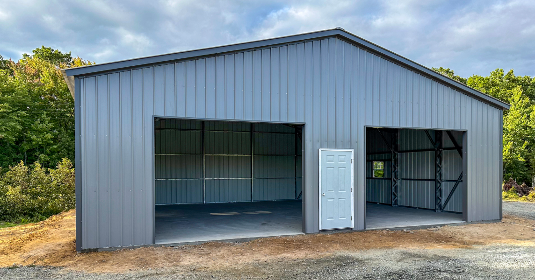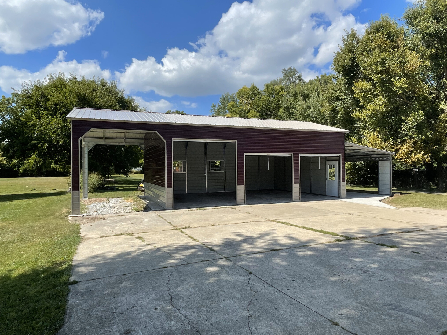If you have multiple vehicles at your house, it may be a little challenging to get every single one protected from the weather, especially if the only garage you have is the one attached to your house. Moving the other cars just to get one out can be quite annoying, too, especially if you’re in a hurry or the weather isn’t cooperating.
This scenario happens pretty often. That’s why American Carports encourages you to acquire a 3-bay metal garage for your vehicles. The big advantage of having your garage doors on the side of the building, instead of the end, is that expanding in length is not as expensive as expanding in width. End walls are pricier due to the material needed. With your garage doors on the side, your cars will be just as secure, and at a lower cost.
Check out this 30’W x 41’L x 12’H 3-bay metal garage:
- A-Frame Vertical Roof
- Horizontal Sides & Ends
- 3 – 10’x10′ Roll-Up Doors
- 36″x80″ Walk-In Door
You can always come up with your own designs as well. Also, remember that we can always adjust the length, width, and height of any metal building according to your needs. Doors sizes can always be changed as well. All the pictures we’ve shown, are just live examples of designs and styles that our customers opt for according to their specifications and tastes.
If you have a project in mind, or you’re looking to get a quote, give us a call! Let one of your experts assist you with any questions you may have. Don’t forget to ask about our financing options.

