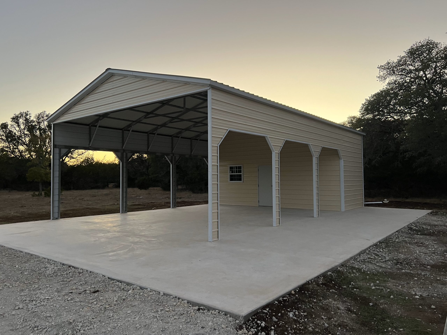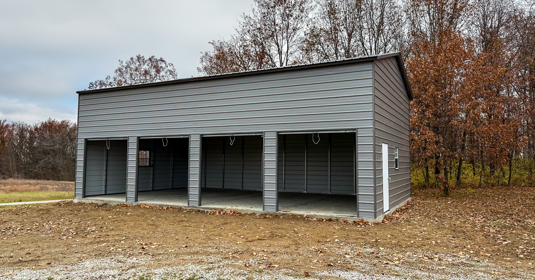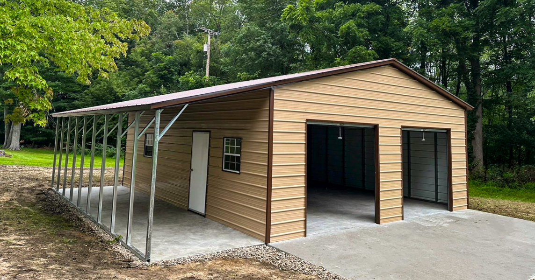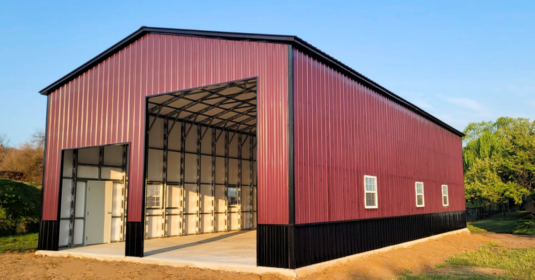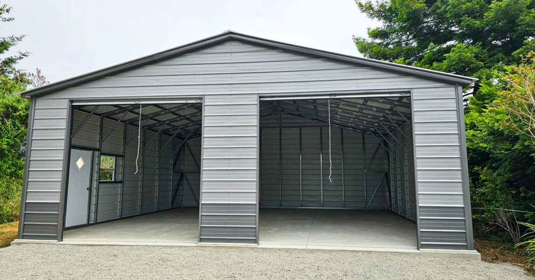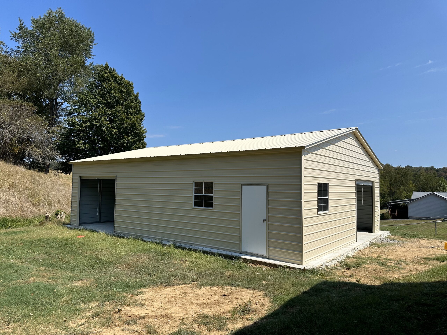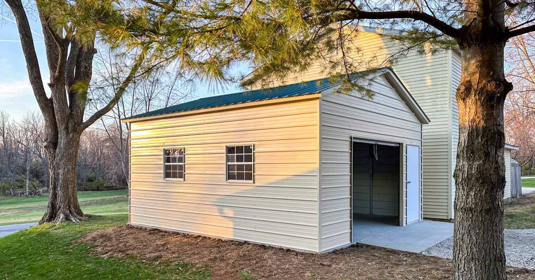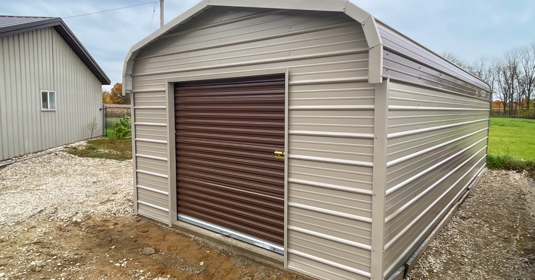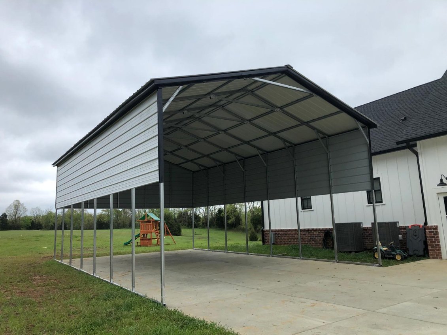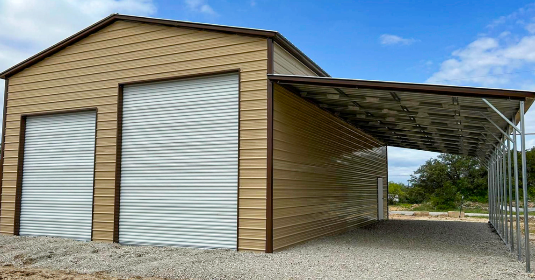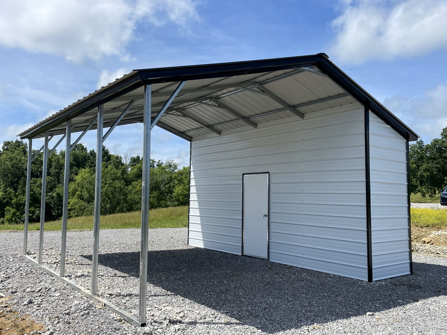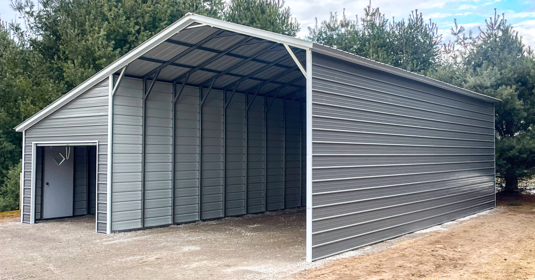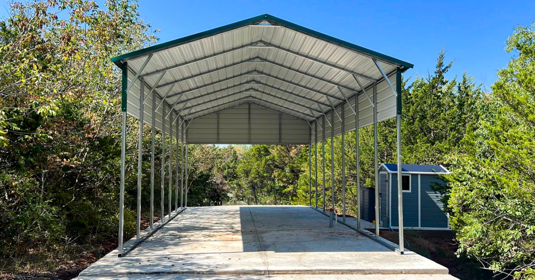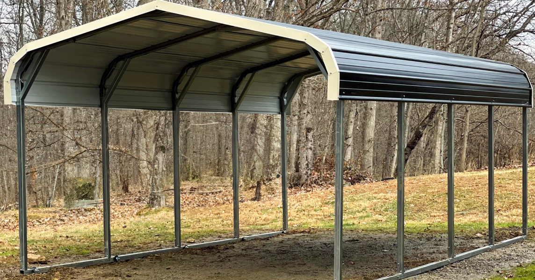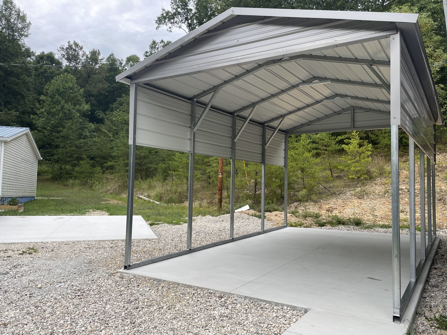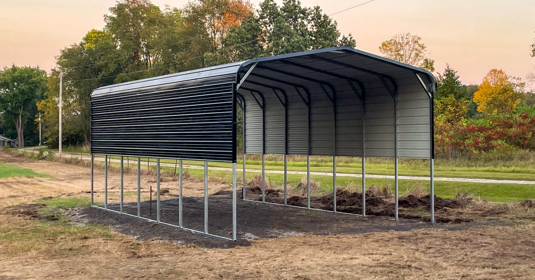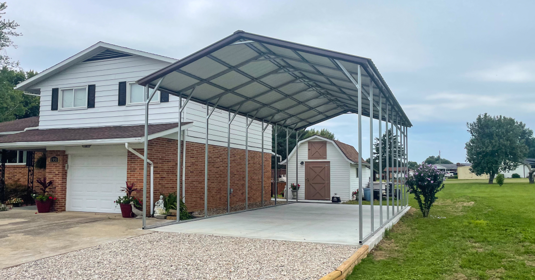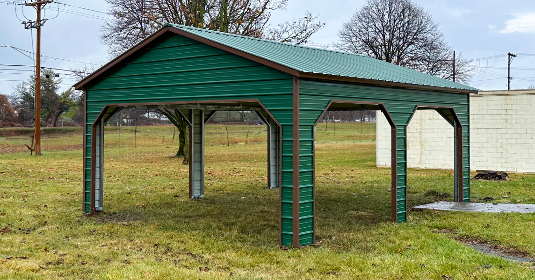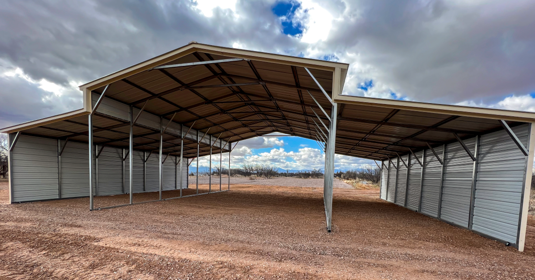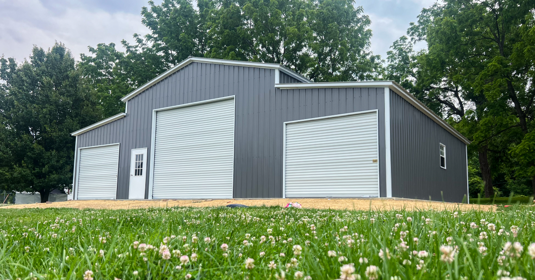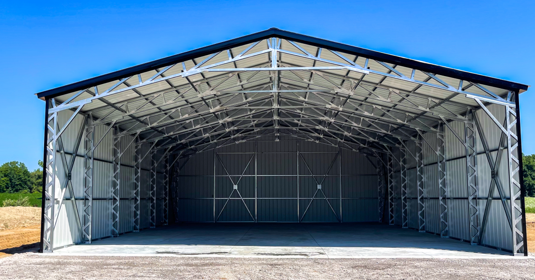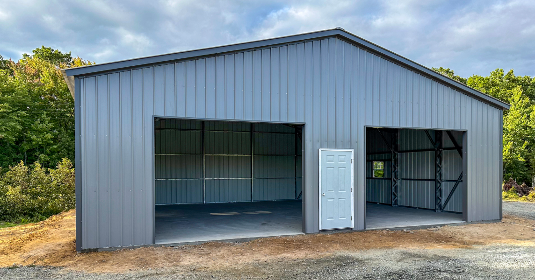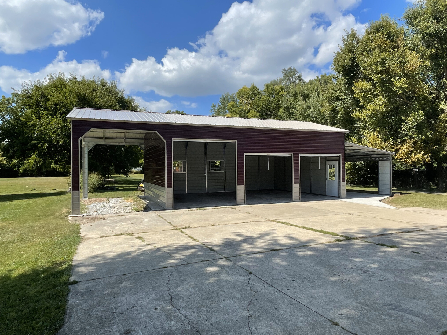
A double wide carport is one of the most versatile additions you can make to your property. By opting for this size, you’ll have more flexibility and options than you would with a single wide carport. Many buyers find the double wide style to be the “sweet spot” that serves their needs without being overly large. Learn more about the double wide carports from American Carports, Inc. below!
American Carports, Inc. has a variety of steel carports that are affordable, durable, and fully customizable. Use our Build & Price Tool to explore the many possibilities for your new structure, view a 3D rendering, and receive an instant quote!
A Comfortable Place to Park
It’s common for a family to have two cars that they use on a day-to-day basis. If that is the case for you, a double wide carport is an excellent parking solution. You won’t incur the significant cost of building a whole enclosed garage, but you’ll be able to park under cover and away from the elements. Those in snowy climates will particularly love getting into their vehicle each morning without having to brush away the previous night’s snowfall.
As you plan your order, keep in mind what kind of vehicles you drive and other needs that are specific to your family. If you have no kids and drive small cars, you can opt for a modestly sized double wide carport without any trouble. However, if you have a truck, an SUV, and a few kids to load and unload, adding a couple of feet of width to the structure will make a big difference.
An Outdoor Project Space?
If you love working on projects around your home, having a double wide carport could be a great addition as a covered outdoor workspace. For instance, you might decide to do some work on a vehicle, or you might want to take on a woodworking project. Whatever the case, your new carport will be a flexible space that you can use for a variety of purposes. Even if you do use it for parking on a regular basis, the cars can always be rolled out when you want to take on a project while being protected from the elements.
Great for Working the Land
Another potential use for a double wide carport is as storage space on a farm or other agricultural property. If you work with your land in any way, you’re sure to have plenty of equipment and supplies to assist you. It’s easy to run out of indoor space to store all of those items, especially if you don’t have a full-sized barn available or if that barn is full of animals.
Adding a double wide carport is a cost-effective way to get the covered space you need without taking up too much of your valuable land. You can park a tractor or other equipment under this roof, and some of your supplies may find a temporary home here until they are put to use out on the property.
Lean on a Trusted Name
When you place an order with American Carports, Inc., you can trust that you’re going to receive a quality product. Our long-standing reputation in the industry speaks for itself, and you will be able to customize the design of your building to perfectly suit your needs.
Don’t make the mistake of buying the cheapest carport you can find on the market today. Sure, it feels good to save a few bucks at the time, but you’ll soon regret that decision when you check out the quality of your new carport and find that it only lasts a couple of years. We pride ourselves on delivering a product that will stand the test of time and will work as you expect for years to come.
Purchase a Double Wide Carport from American Carports, Inc.!
There’s no time like the present to purchase a double wide carport from American Carports, Inc.! When you order from us, you can trust that you’ll receive a solid, durable product that’s prepared to work for your specific needs.
Whether you opt for a double wide size or decide to go bigger or smaller, we are here to serve you. Use our Build & Price Tool to explore the many possibilities for your new structure, view a 3D rendering, and receive an instant quote. Place your order today and our team will get to work making your vision come to life!

