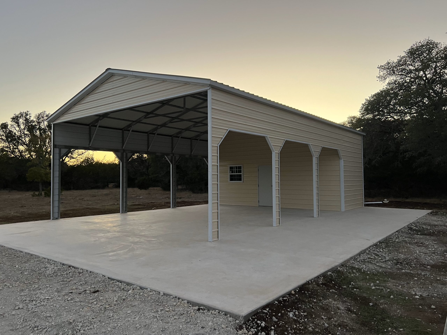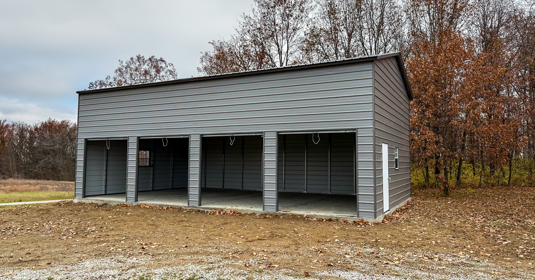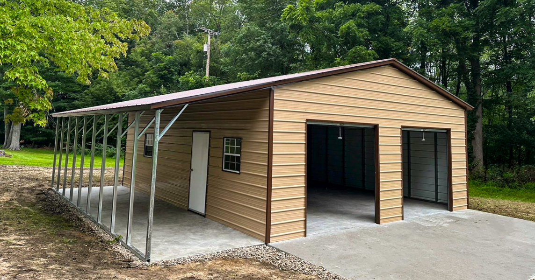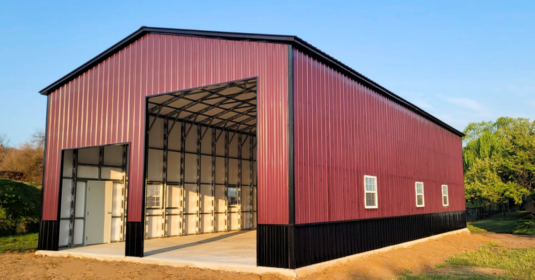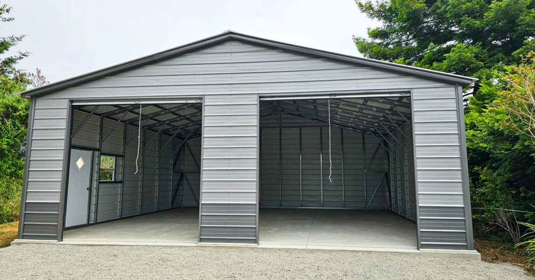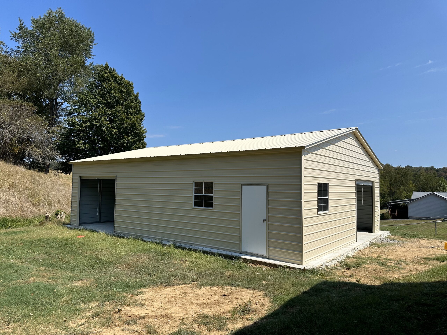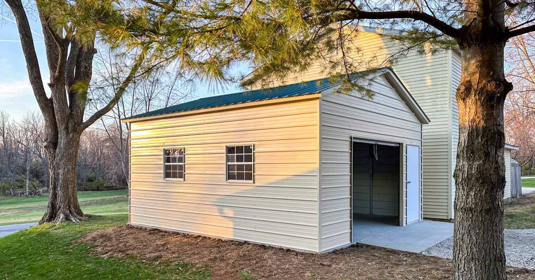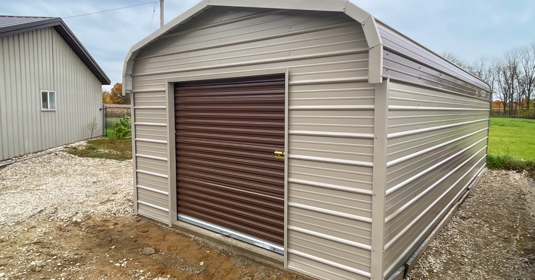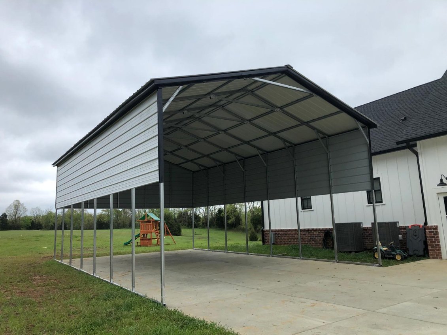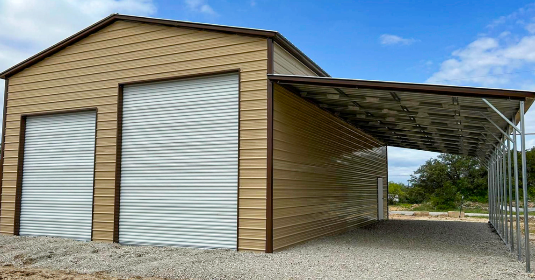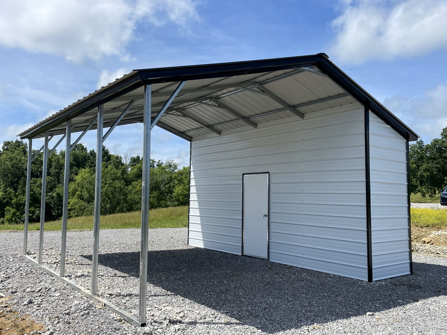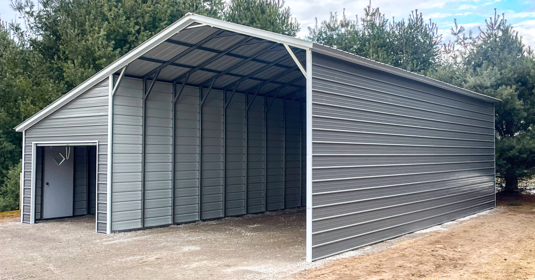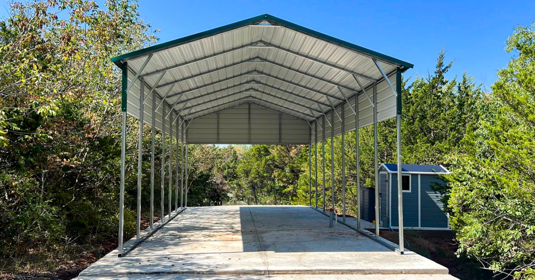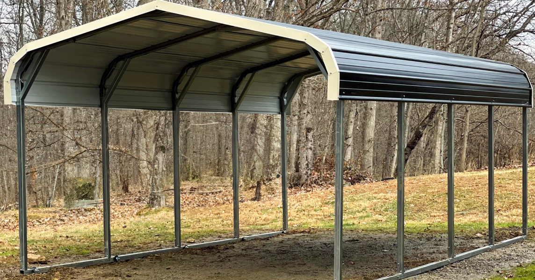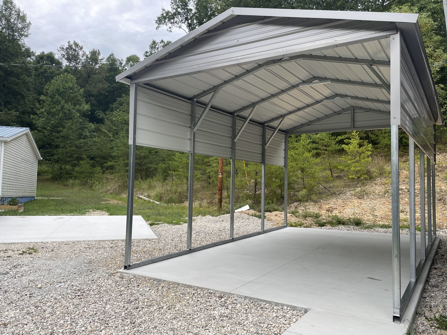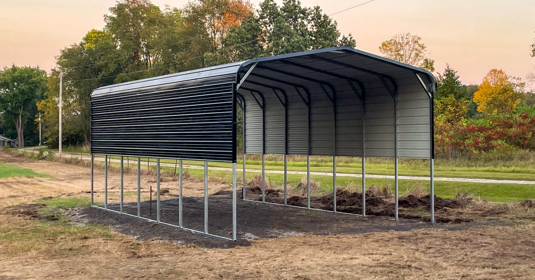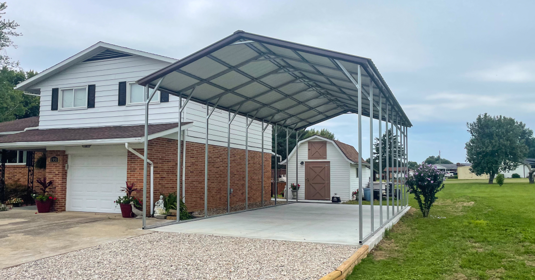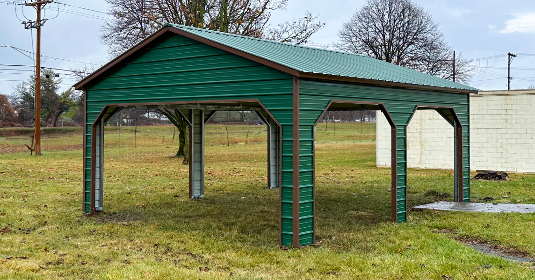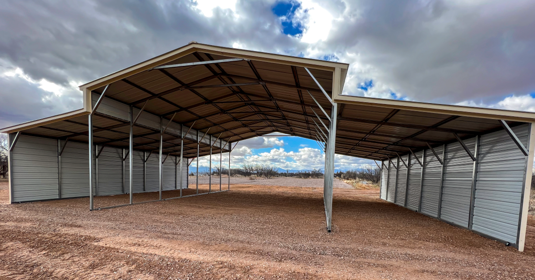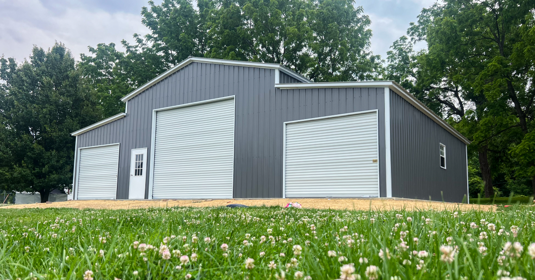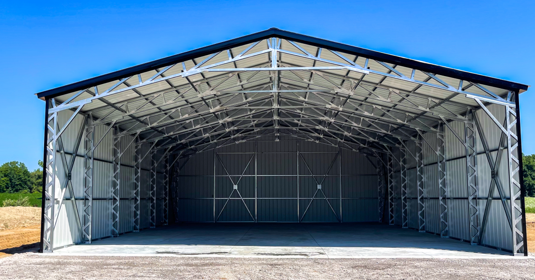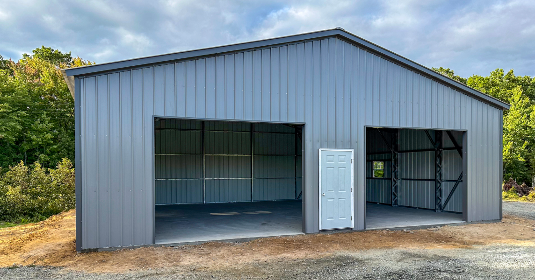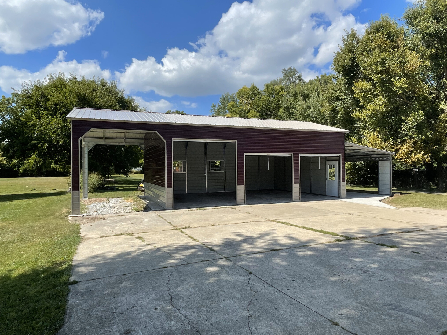Lately, I’ve been seeing steel buildings increase in popularity because builders can use these durable, versatile, and flexible construction solutions for every application.
Not only have homeowners utilized steel buildings for residential purposes, but also builders have made additions to their existing properties. There’s no doubt that a steel building garage will increase the value of a home, but it’s also important to note that it will help raise the overall property value. In an article in Realtor Magazine, the official magazine of the National Association of Realtors, Peggy Patenaude, an agent with Prudential Howe & Doherty Realtors in Andover, Massachusetts, says that a garage definitely increases the value of a property if it’s in a mid-level or higher price range and in a cold climate.
Moreover, if a home doesn’t have one, it may prove to be a deal breaker. According to Patenaude, “I think a two-car attached or detached garage can add $30,000 to a home’s value; a one-car attached or detached garage may increase it by $15,000 to $20,000.” The author of the Realtor Magazine article spoke with real estate investor and author Grant Cardone, as well, whose company is based in Los Angeles. In the article, he says that having a garage is especially critical in this turbulent real estate market.
Yet Cardone goes on to comment that he’ll consider buying a house as an investment if it doesn’t have a garage, as long as there’s room to add it. “It was different four years ago because there was so much less inventory,” he says. But Cardone agrees that the investment is a good one. He mentions that the “average two-car garage will return the investment two to two-and-a-half times. It doesn’t mean you have to have one with polished or painted floors and other fancy amenities, but it does have to be clean and roomy. Adding some extra square footage doesn’t cost that much more with this type of construction.”
Steel buildings also utilize clear span framing, which provide open space without bulky trusses or internal columns. For many shoppers, the existence of a steel building garage is the factor that can convince them to purchase a home, so it’s almost always a valuable addition to your property. Still, that’s not always the case with buildings of traditional construction. While a brand new wooden pole barn will have good curb appeal, it can become difficult to maintain over the years. Steel doesn’t rot, warp, twist, or bend like wood does. Since wood is an organic material, over time it will decay when exposed to the elements. Do you want to replace boards or wooden components every few years? An old wooden building that hasn’t been regularly maintained actually could make your property worth less than having no structure on your property at all.
Another thing to think about: in many cases, banks, lenders, and appraisers in specific cities or counties don’t consider a pole barn a ”permanent structure” because of the lack of a foundation and the fact that the walls don’t always need to be secured to the ground with concrete or other permanent methods. Additionally, pole barns aren’t typically engineered to meet structural requirements, as they are more like an agricultural shed.
Pre-engineered metal buildings require proper foundations, which means these buildings are permanent structures. Structures with foundations, as they are considered permanent by most permitting offices and appraisers, typically help a property appreciate in value over time. Since some wooden structures and pole barns aren’t considered permanent structures, adding them won’t likely increase your property value. A steel building is engineered to stay safe, be functional, and hold its aesthetic value for decades. The steel building garage you decide to build today is going to look strikingly similar and would confer the same or more value to someone else in several decades—with little or no work from you. Even if you decide not to sell and pass your land on to a family member, you’re setting them up for future success right now. Isn’t that worth your investment?

