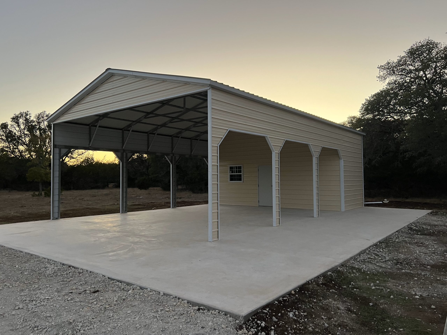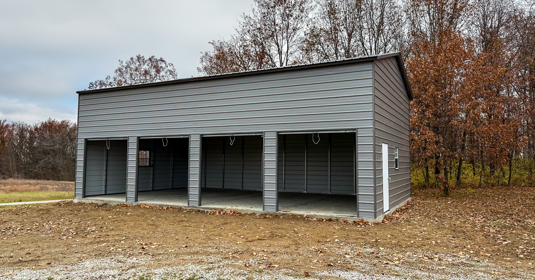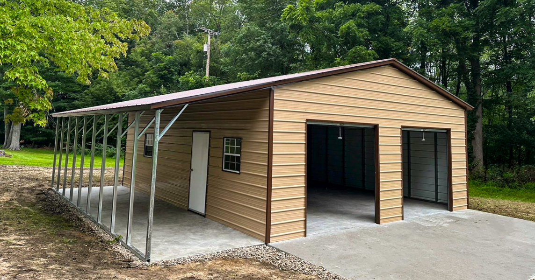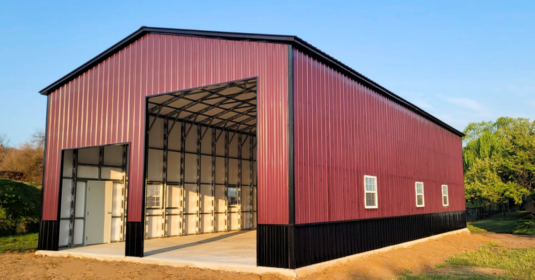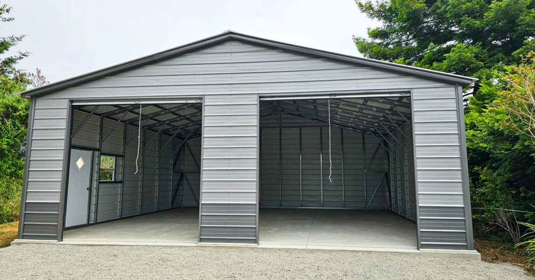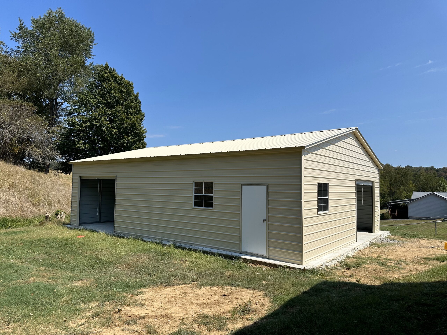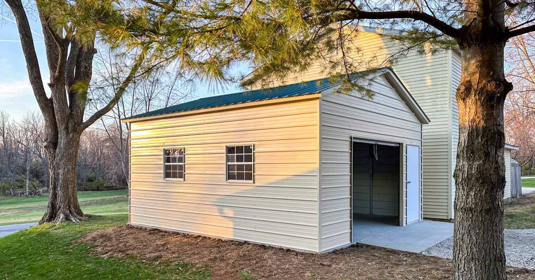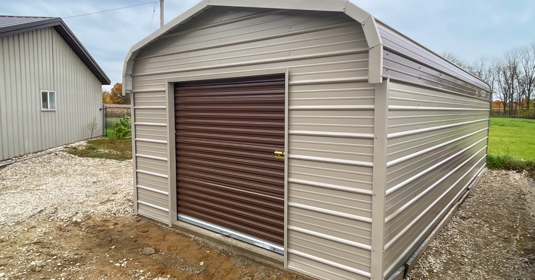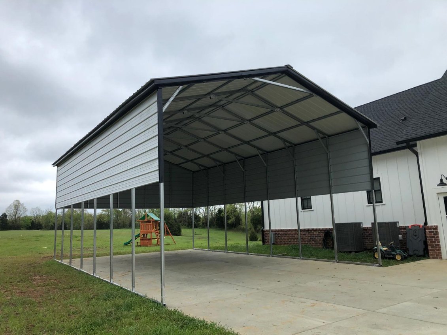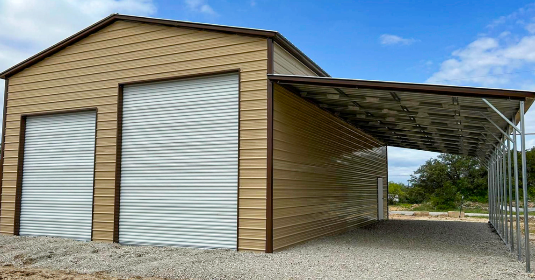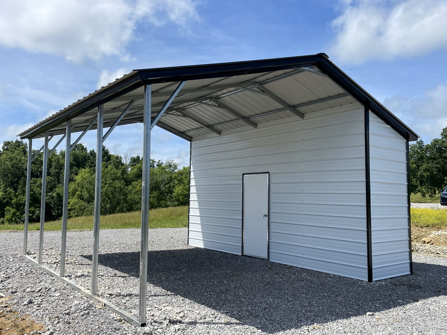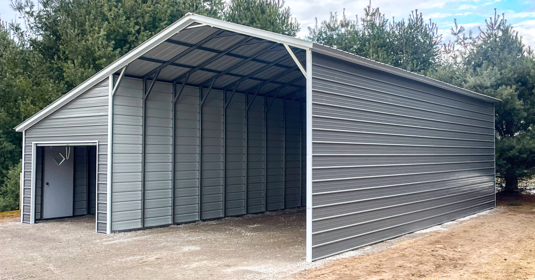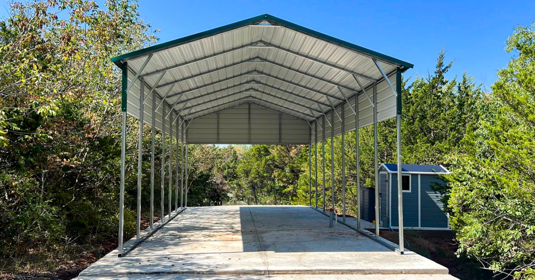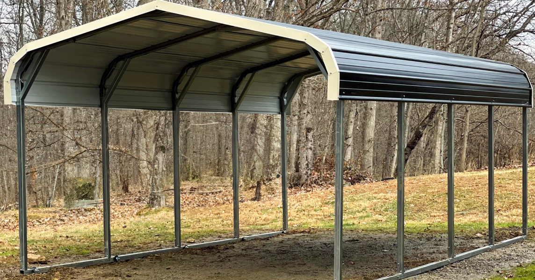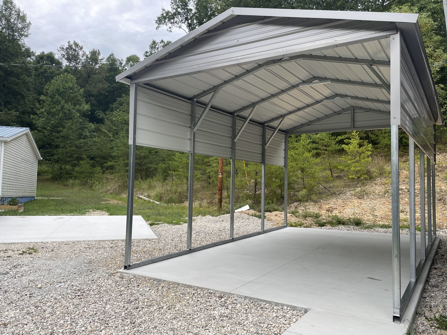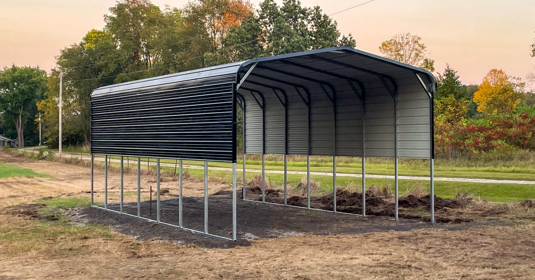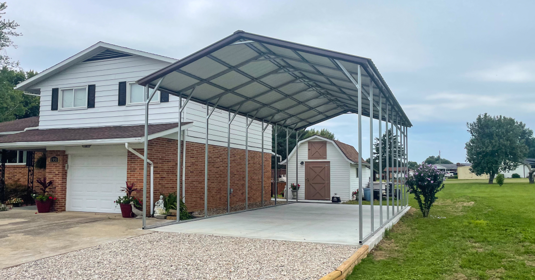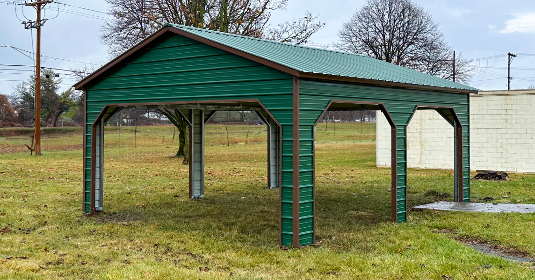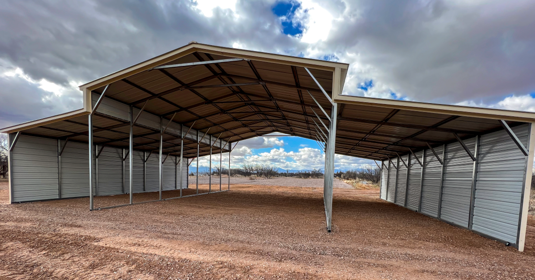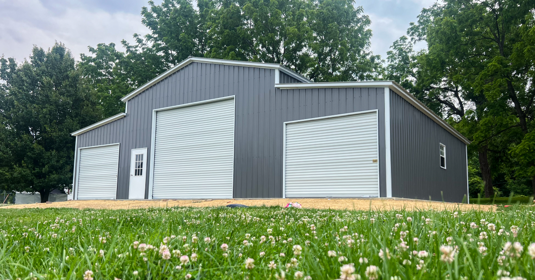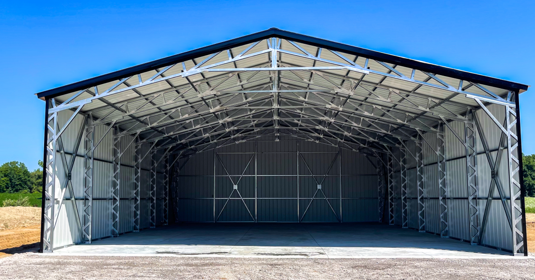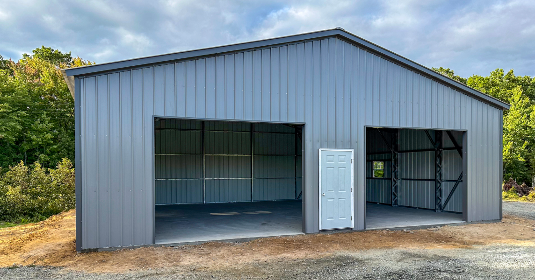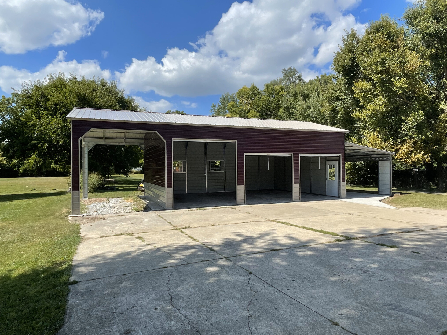Need a new addition on your property? Want a better and bigger workshop?
Have you ever thought about having your own “man cave”? Or perhaps a workshop to work on your vehicles? If your answer to both questions is yes, it’s likely that your main concern about getting a workshop is the price. Metal buildings can range in price depending on the size and number of features added to the unit. Remember that we’re working to meet your expectations. If you’re on a budget, our experts will work with you until we design your perfect building.
So, what if you don’t have a concrete slab? Is your building going to be gone with the wind?
Our buildings don’t necessarily have to be installed on concrete slabs. Leveled surfaces like asphalt and regular ground are typically flat enough to install metal buildings. Additionally, our company offers mobile home and asphalt anchors to secure your metal building, so if you want to get our 90-mph wind warranty, we can still give it to you as long as your purchase all of the necessary anchors. However, keep in mind that any building that exceeds 30’ in width will be required to have a concrete slab.
Take a look at this beautiful metal workshop:
- 30’W x 51’L x 12’H
- A-Frame Vertical Roof
- Horizontal Sides & Ends
- 12’x12′ Roll-Up Door (front end)
- 8’x7′ Roll-Up Door (front end)
- 2 – Windows (one on each side)
- 36″x72″ Walk-In Door (on the side)
- Additional Trussing
- Additional Hat Channels
- Mobile Home Anchors
Disclaimer: Interior designs may vary by state or region. This metal workshop was installed in Colorado. Therefore, it was necessary to add extra trusses in order to meet local codes.
We’re here to help if you’re interested in the same style as the building described above, but if you want to change its dimensions, please give us a call. Let one of our experts help you customize the building of your dreams.
*Disclaimer: Prices are subject to change at any time without notice. Please contact our sales department for our latest prices.*

